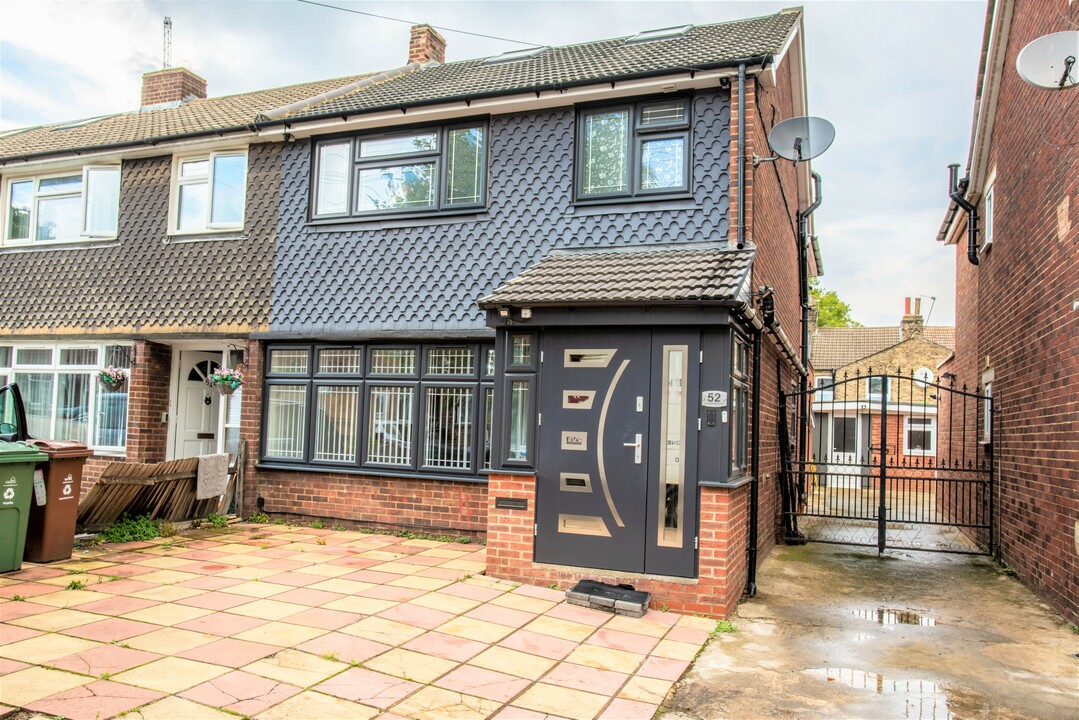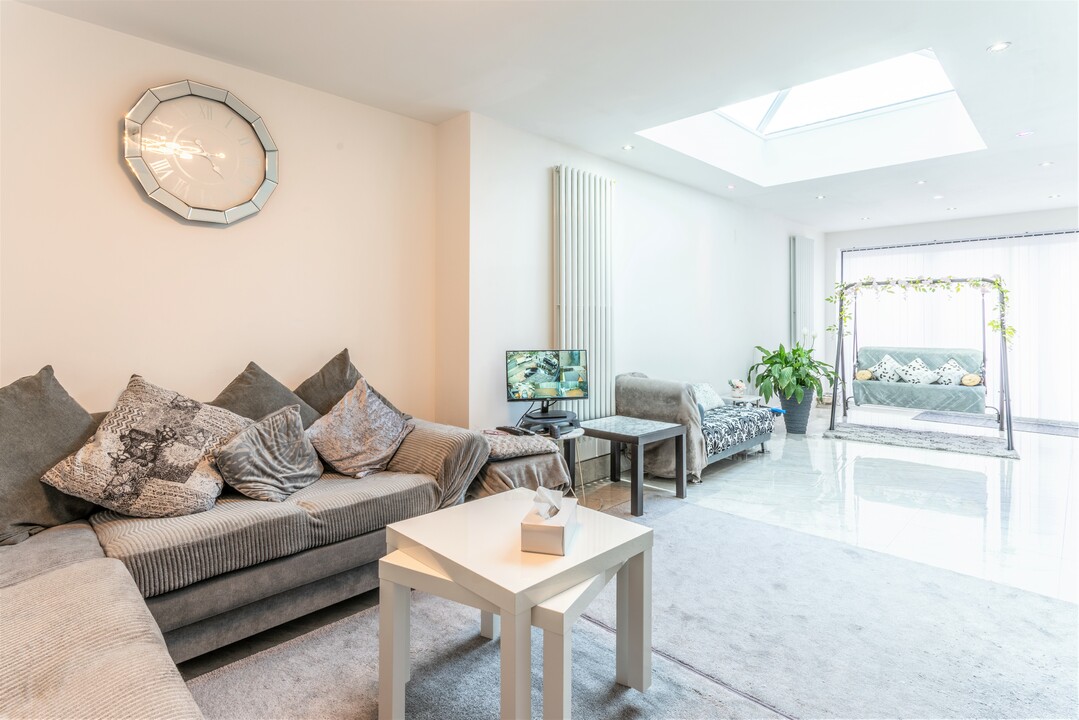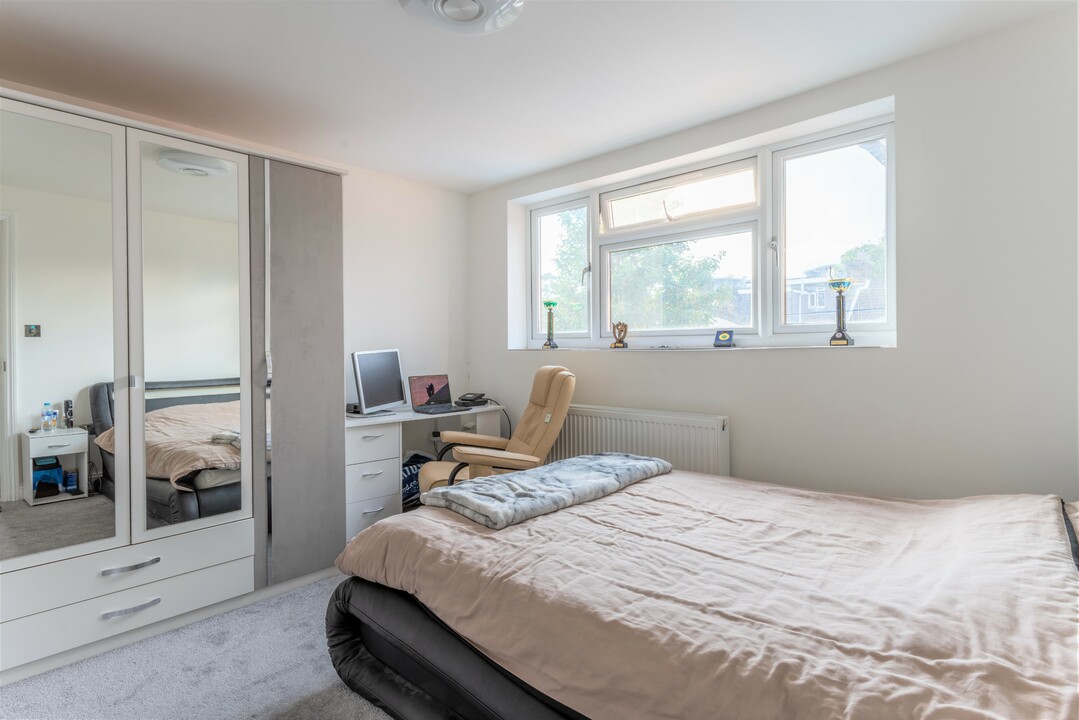4 bedrooms
2 bathrooms
1 reception
1639 sq ft (152 .27 sq m)
4 bedrooms
2 bathrooms
1 reception
1639 sq ft (152 .27 sq m)
Reception4.61 m x 3.61 mA large, well decorated reception room. A set of 5 grand, leaded double glazed windows allow an abundance of natural light to flood into the room. High ceiling combines with the plentiful light to give a very spacious, open feel.
Family Room4.24 m x 3.11 mA cosy family/sitting room situated just behind the kitchen. Ideal for relaxing with family and friends, the floor is beautifully tiled with an impressive sized skylight which allows in a plethora of natural light.
Kitchen4.86 m x 2.14 mHigh quality modern high gloss kitchen with quartz worktops and matching quartz splashbacks throughout. Complete with Neff appliances, fully tiled flooring and a quartz constructed breakfast bar.
Dining Room4.71 m x 3.21 mWell sized dining room which leads on from the kitchen and family room. Beautifully tiled floor with a large skylight which lets in an abundance of natural light. On the far side is a set of full glass bi-fold sliding doors which combine with the skylight to create a dual aspect of light for a very open, airy feel.
Utility Room1.71 m x 1.69 mVery useful utility room which currently houses washer/dryer and megaflow tank which ensures hot water to both bathrooms and kitchen at all times.
W.C.2.09 m x 1.71 mWell finished W.C room on the ground floor.
Bedroom 14.39 m x 2.33 mWell decorated bedroom with a set of large side opening double glazed windows which let in lots of natural light and combine with the high ceiling to give a very spacious feel.
Bedroom 23.59 m x 3.13 mWell sized bedroom with quality fitted wardrobe and a large set of three double glazed windows.
Bedroom 33.87 m x 2.49 mWell sized double bedroom with high ceiling and a set of three large double glazed windows.
Bedroom 45.54 m x 4.52 mWell finished master bedroom in the loft, complete with fully fitted wardrobe and modern en-suite bathroom.
Bathroom 12.26 m x 1.45 mWell finished family bathroom, fully tiled throughout, completed with walk-in shower and high gloss storage and vanity units.
Bathroom 22.16 m x 1.73 mBeautifully finished en-suite bathroom, fully tiled throughout and complete with countertop vanity unit and walk-in shower.
Garden Studio 14.00 m x 2.30 mWell sized and constructed outbuilding in the back garden. Ideal for a variety of uses, outside office, storage, games room.
Garden Studio 25.13 m x 2.64 mSlightly larger than the first outbuilding and similar in high quality construction. Provides even more options in the back garden. Combined with the first outbuilding, his and hers outside offices perhaps? Or both would easily convert into a very well sized granny flat, STPP.



















