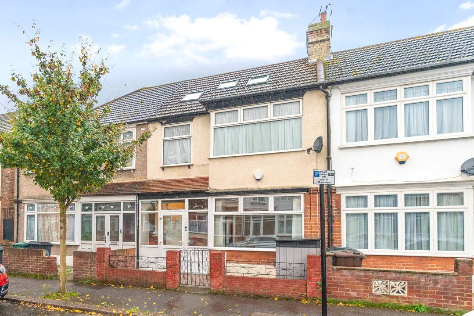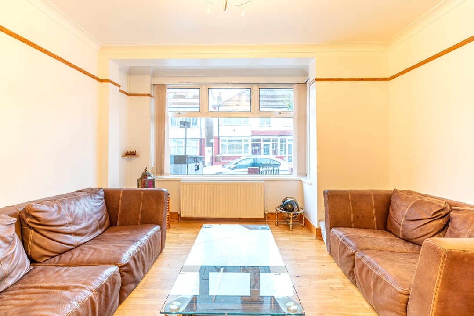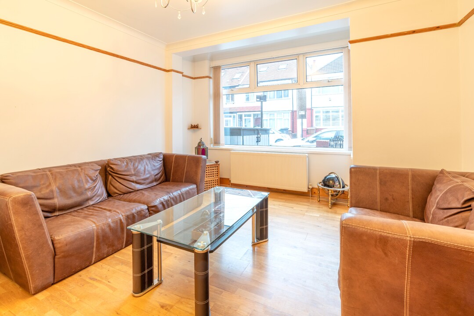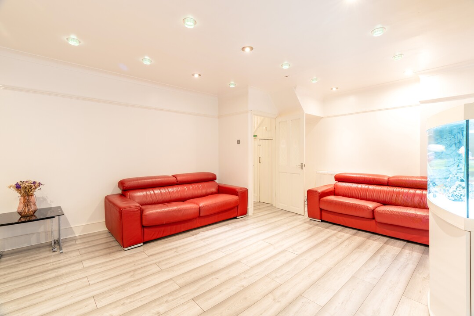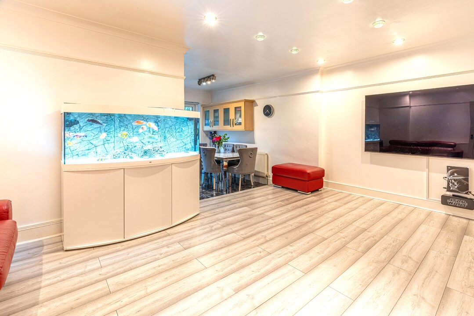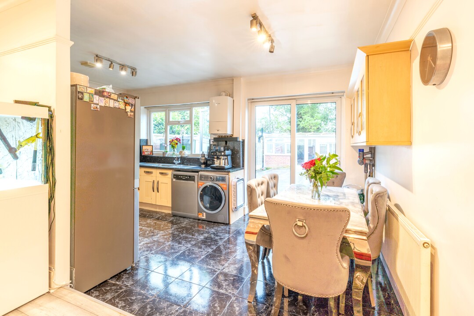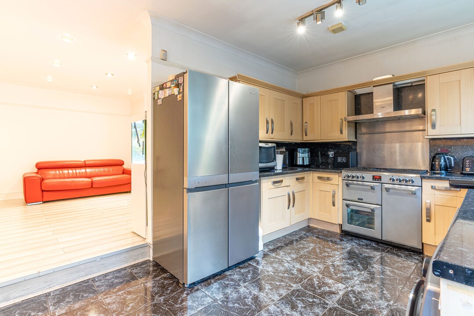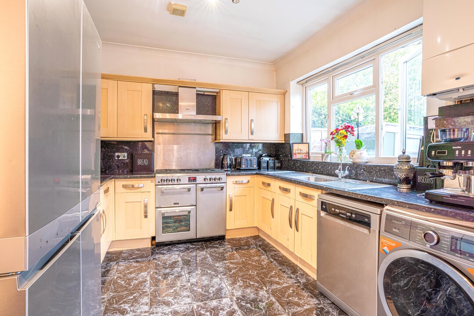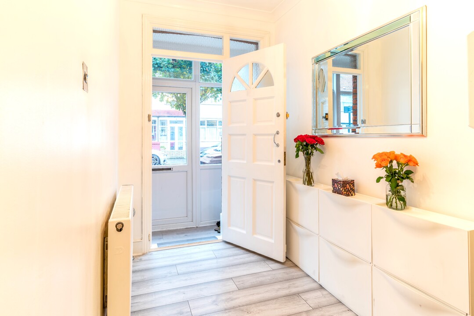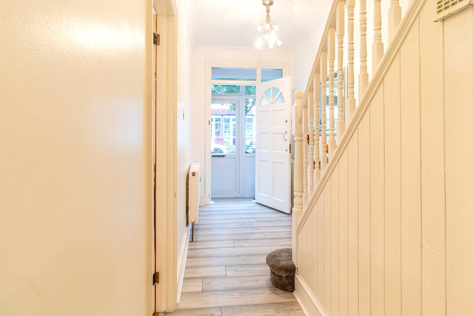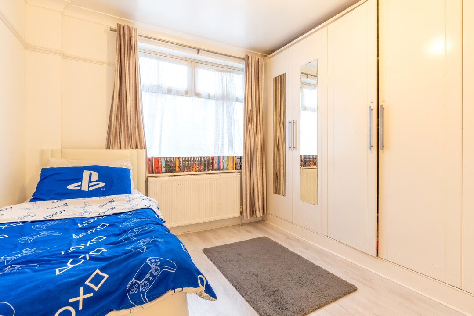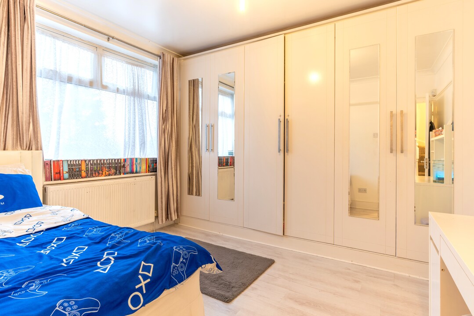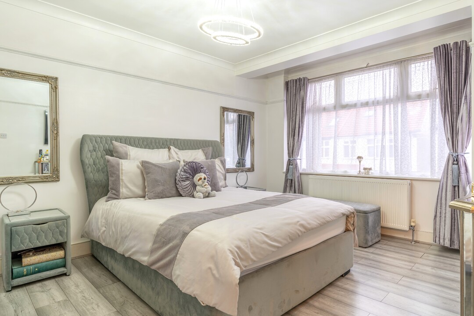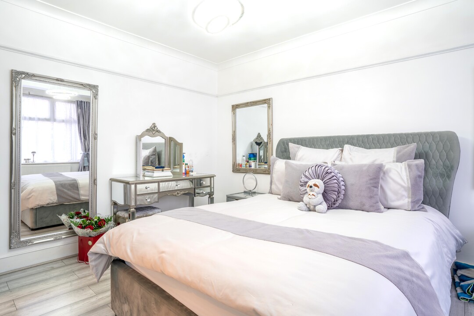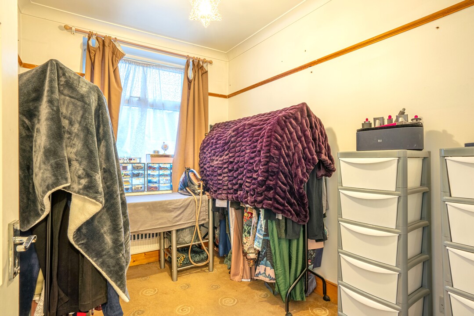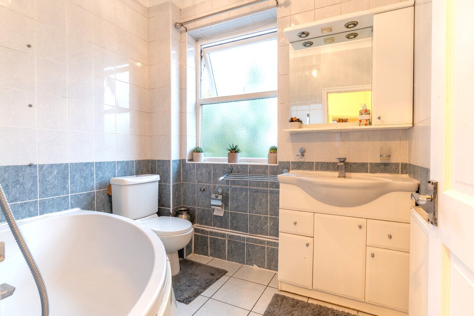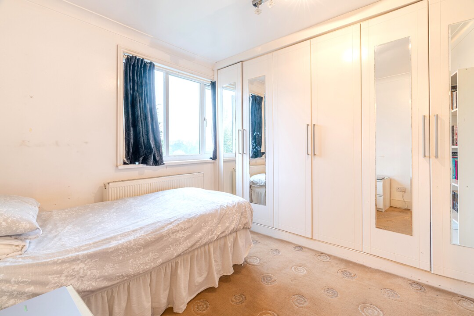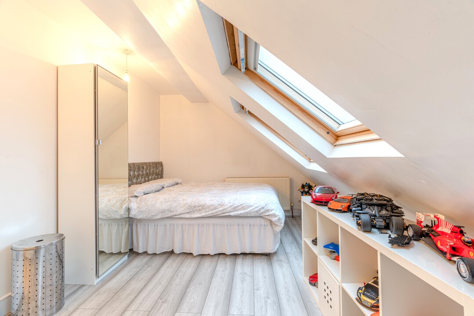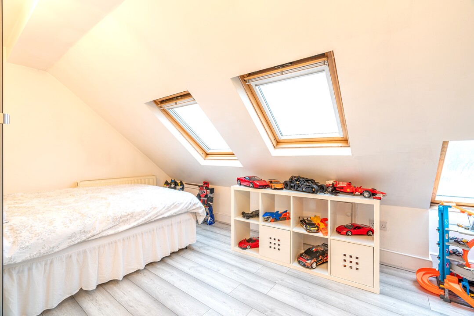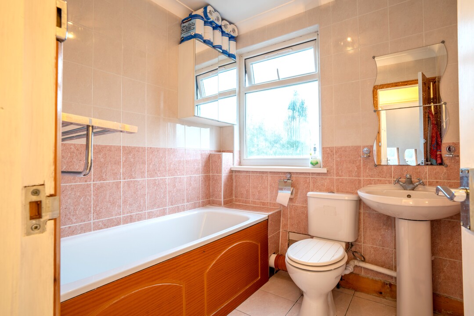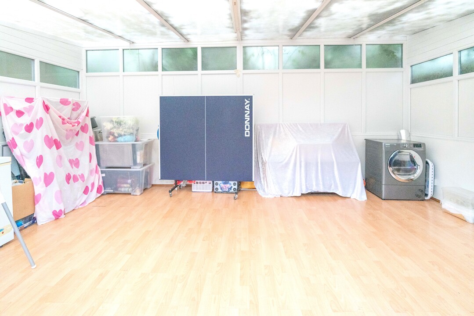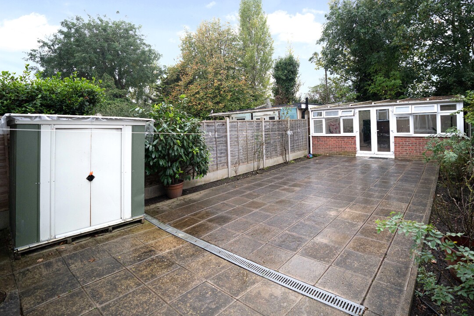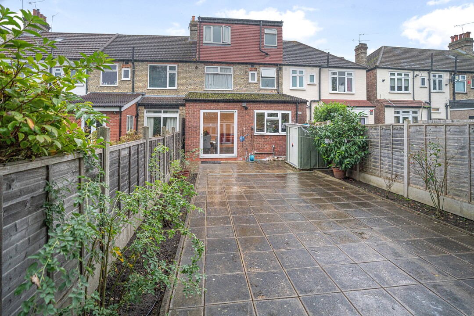4 bedrooms
2 bathrooms
2 receptions
1887 sq ft (175 .31 sq m)
4 bedrooms
2 bathrooms
2 receptions
1887 sq ft (175 .31 sq m)
Living Room4.47 m x 4.09 mThis well sized living/reception room is a great space to entertain and relax with friends and family. The large bay window allows in copious amounts of natural light which combines with the high ceiling to give a very open, spacious feel.
Family Room6.01 m x 4.34 mThis very large family room leads on to the kitchen/dining area. A great space to entertain guests and relax with friends and family.
Kitchen/Dining Room5.56 m x 3.21 mAmple kitchen/dining area feels even more spacious with the natural light that floods into this room through the large triple window and full glass sliding doors. The worktops and shaker style units provide plenty of space for food prep and storage.
Bedroom 13.53 m x 3.43 mDouble bedroom with a set of fitted wardrobes on the far wall. The large window lets in a lot of natural light which combines with the high ceiling to give an open, relaxing feel.
Bedroom 24.45 m x 3.67 mWell finished master bedroom with high ceiling and large bay window. The crisp white finish and grey flooring give this room a very contemporary feel.
Spare Room/Bedroom2.90 m x 2.18 mOriginally the third bedroom, this very handy spare room on the first floor is currently in use as a dressing room. Can easily revert back to use as a single bedroom, home office, study, or a variety of uses.
Bedroom 33.30 m x 3.10 mWell sized bedroom to the rear of the loft conversion. Large window and high ceiling again as is the theme throughout this house. Complete with well finished fitted wardrobe to the far wall.
Bedroom 45.48 m x 3.00 mCosy double bedroom with a contemporary feel. The set of three Velux windows allow in generous amounts of natural light.
Bathroom 12.42 m x 1.89 mFamily bathroom on the first floor is fully tiled throughout.
Bathroom 22.07 m x 2.02 mWell sized spare family bathroom in the loft area.
Garden Studio5.90 m x 3.66 mThis large garden studio is situated at the end of the garden and provides a host of options. A day room to enjoy the outdoors year round, home office, gym, kids play area, etc.
