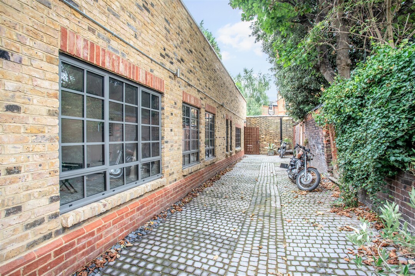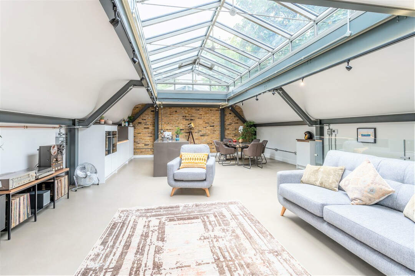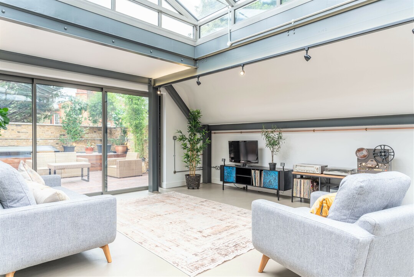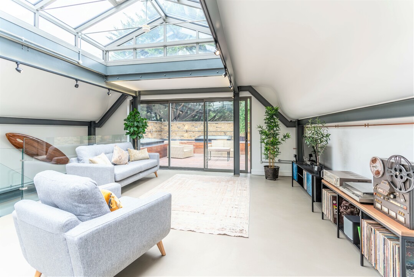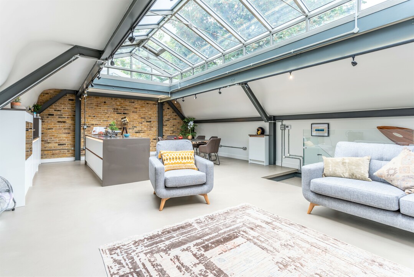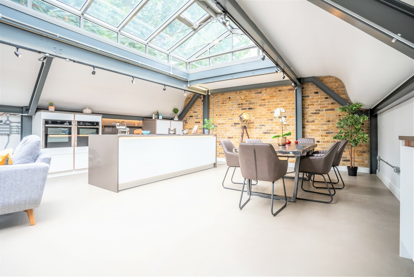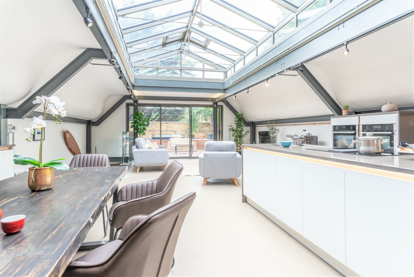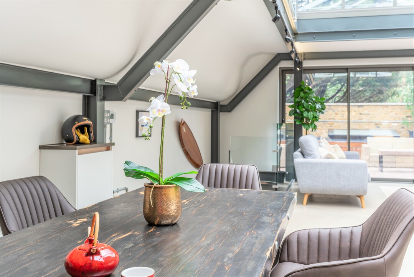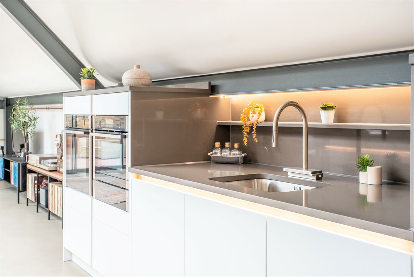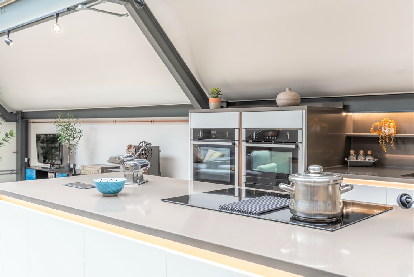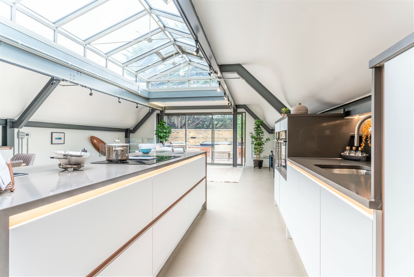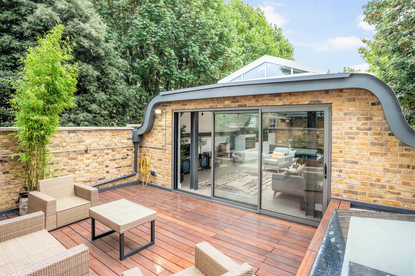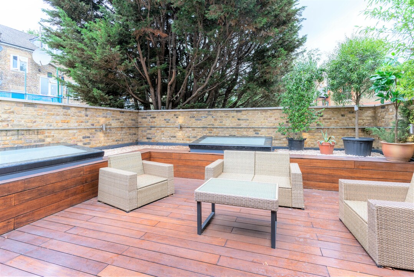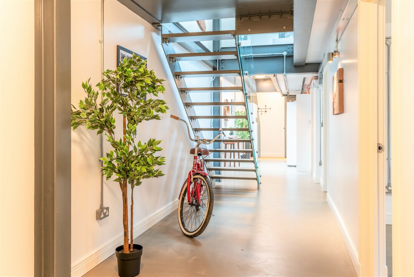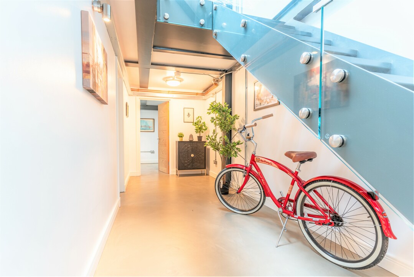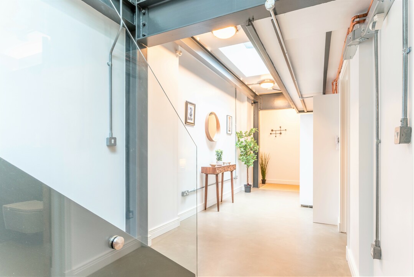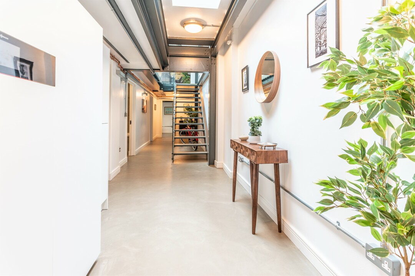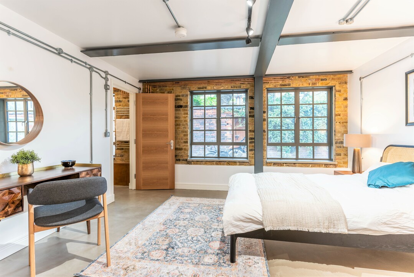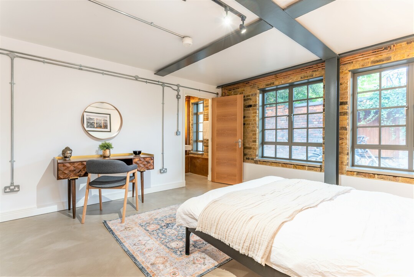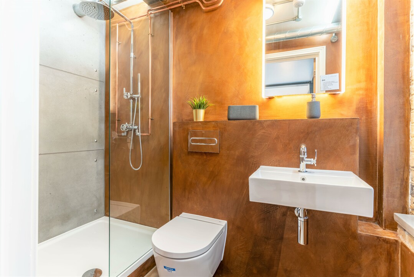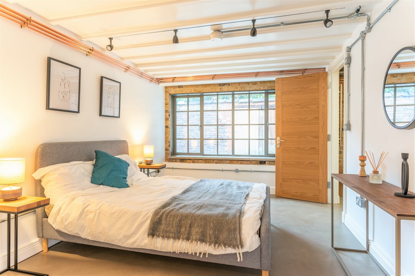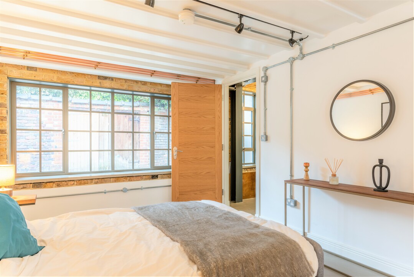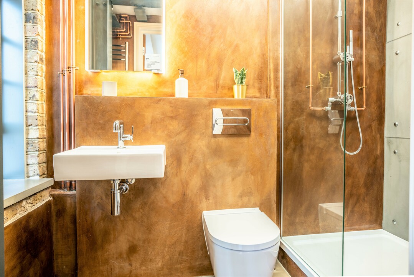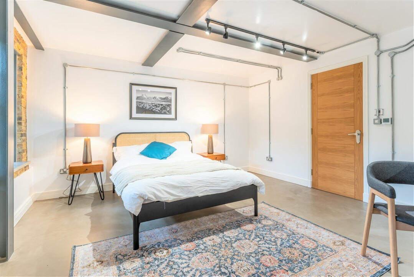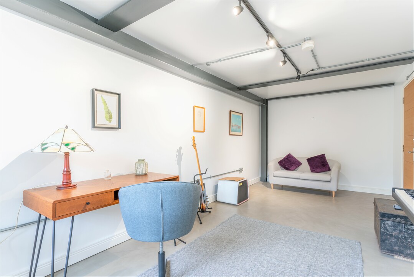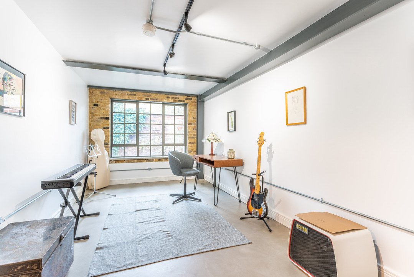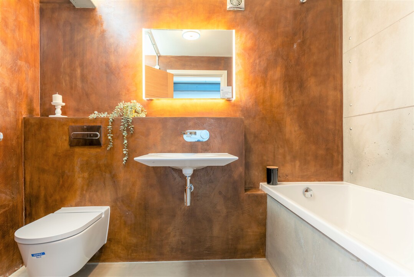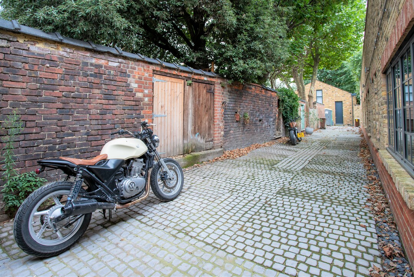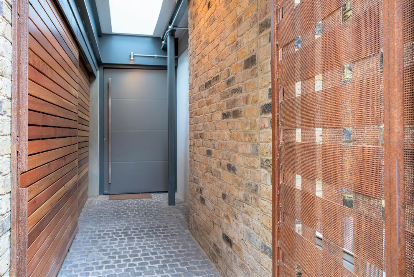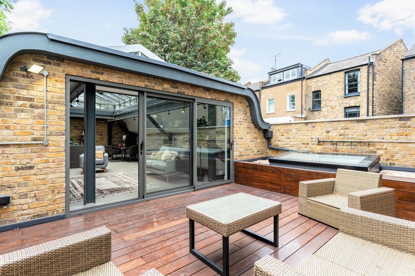3 bedrooms
3 bathrooms
1 reception
1800 sq ft (167 .23 sq m)
3 bedrooms
3 bathrooms
1 reception
1800 sq ft (167 .23 sq m)
Living Area5.69 m x 4.88 mA well sized living area on the open plan first floor. A set of full length glass sliding doors lead to the patio area and combine with the glass cathedral ceiling to allow an abundance of natural light to flood into the room.
Kitchen Area4.30 m x 2.88 mWell designed fitted kitchen with modern high gloss units and central island. The far wall houses fully fitted Neff appliances and contemporary sink unit, whilst the central island contains the induction hob cooker, complete with central extractor unit. A host of high gloss units provide plenty of storage space and more than ample space around the central island worktop for prep areas and a breakfast bar.
Dining Area5.61 m x 3.67 mWell sized open plan area provides the ideal dining/entertaining space with the large, full glass cathedral ceiling providing a dramatic focal point.
Hallway13.01 m x 2.13 mBeautifully designed grand entrance hallway which also houses the high-tech fuel cell boiler.
Bedroom 14.30 m x 2.99 mWell designed bedroom with high ceiling and a large set of beautiful crittal style windows with exposed brick surround. Complete with well finished ensuite shower room.
Bedroom 24.32 m x 4.22 mVery similar in design and layout to the first bedroom, the second bedroom has identical ensuite shower room, is larger and has sleek exposed steel beams in the ceiling.
Bedroom 36.45 m x 2.91 mCurrently in use as a living area, this large master bedroom has a beautiful set of crittall style windows which allow in an abundance of natural light and combine with the high ceiling to give a very spacious, airy feel.
Bathroom2.73 m x 1.69 mHigh quality family bathroom beautifully finished with micro cement walls. Complete with hand shower and rainfall shower heads.
Patio5.43 m x 4.33 mWell sized rooftop patio area is perfect for enjoying your summer evenings and entertaining guests.
