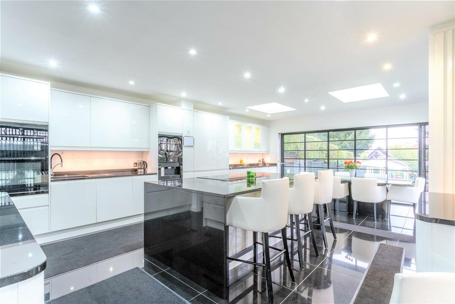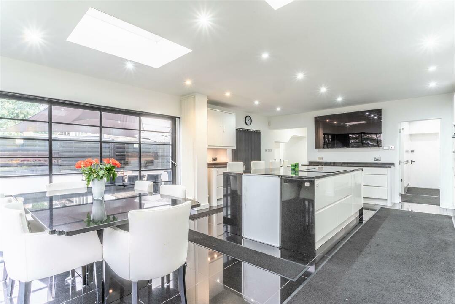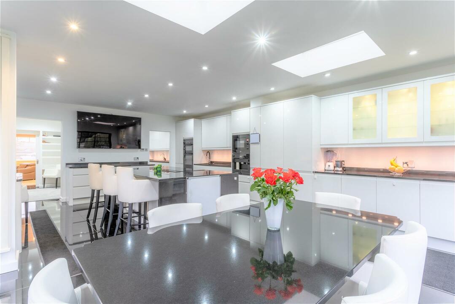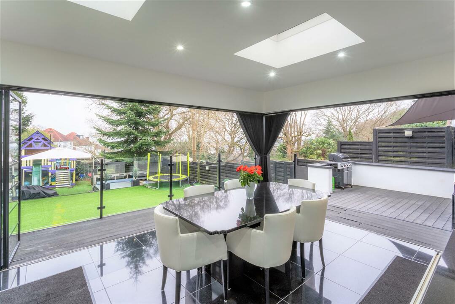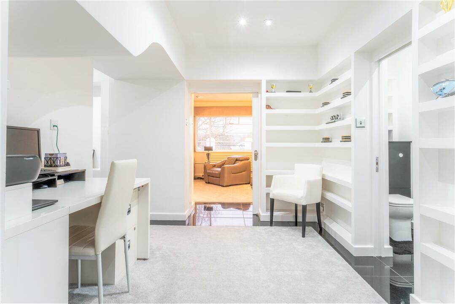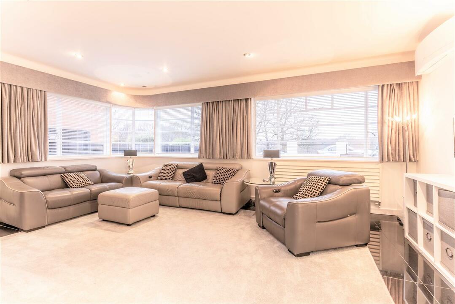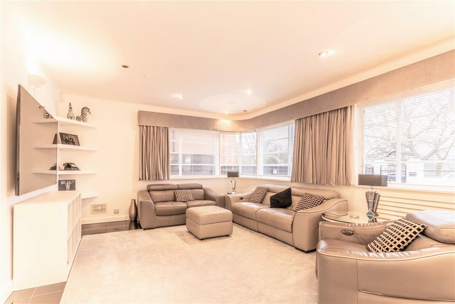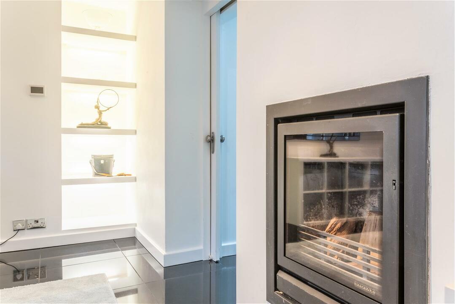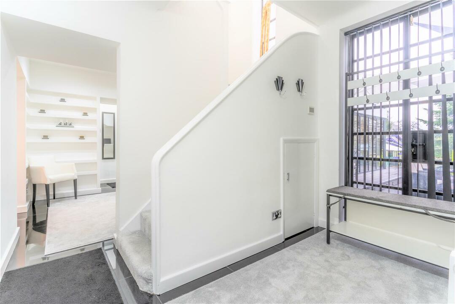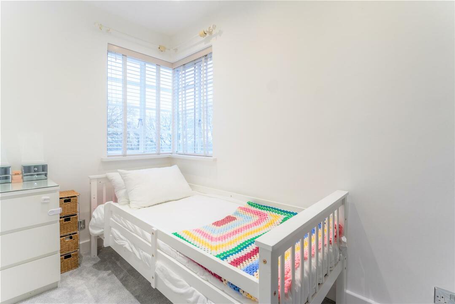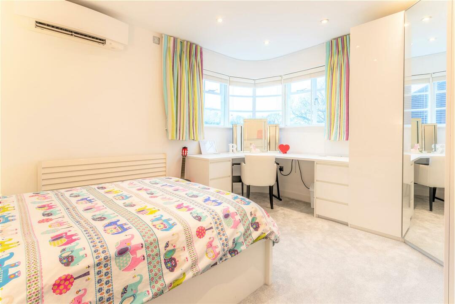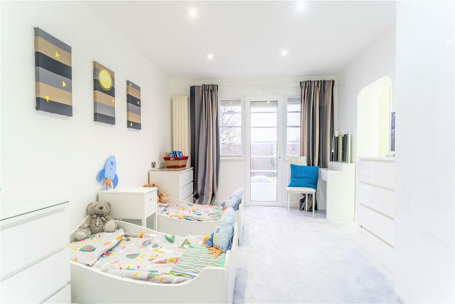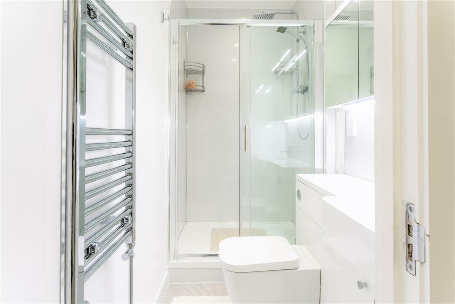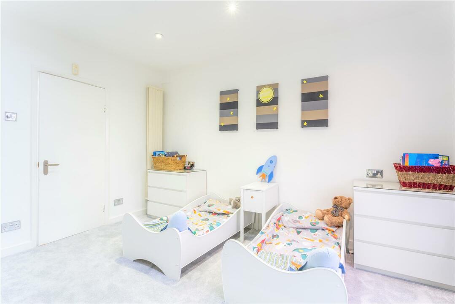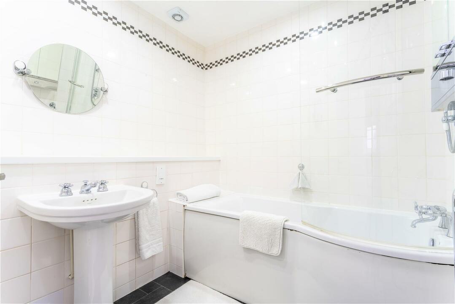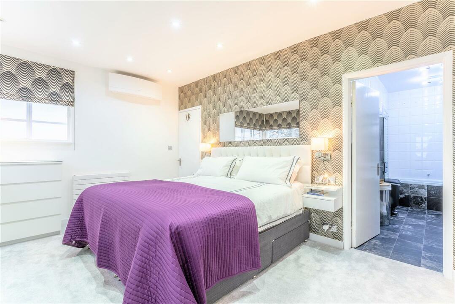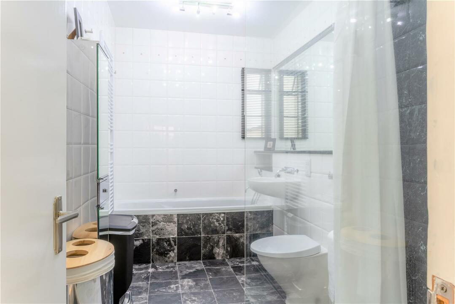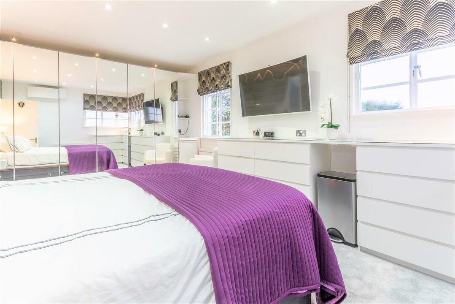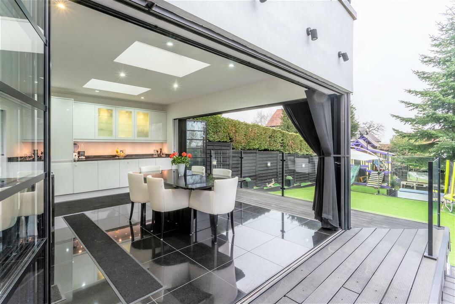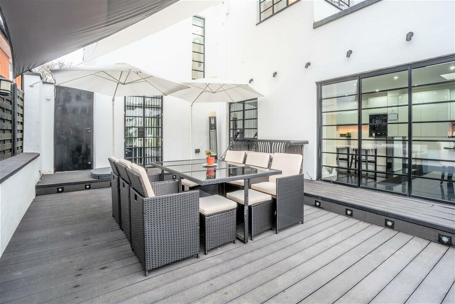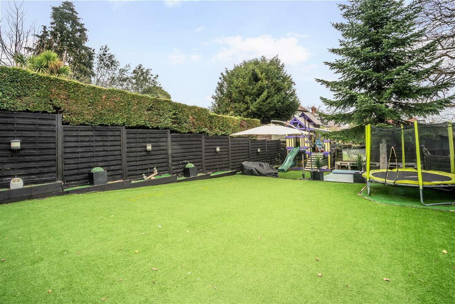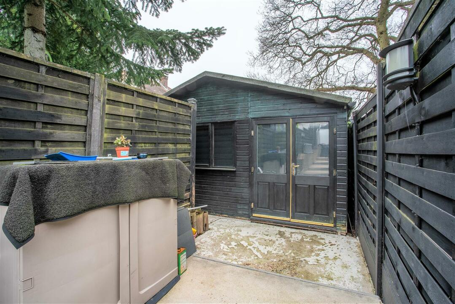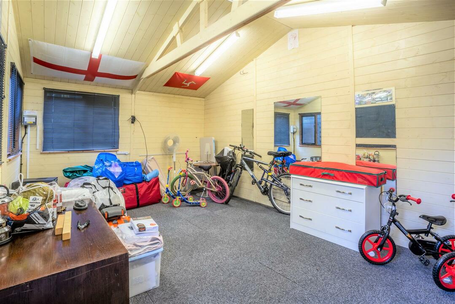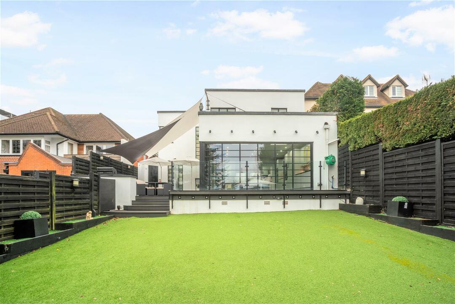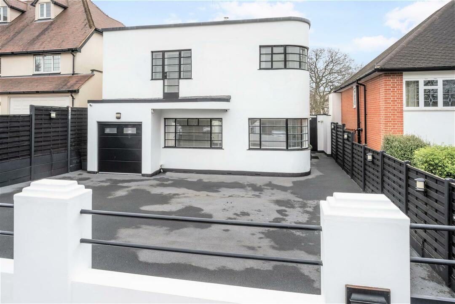4 bedrooms
3 bathrooms
1 reception
4 bedrooms
3 bathrooms
1 reception
Reception5.78 m x 4.40 mWell sized elegant reception room dominated by large dual aspect windows which wrap around the external walls. Lots of natural light combine with the high ceiling to give this room a very spacious, airy feel. High quality Daikin air conditioning unit is wi-fi controlled and the Stovax multi fuel burning fireplace finishes the room off perfectly.
Kitchen/diner7.50 m x 5.19 mBeautifully designed kitchen with large dining area, comes with a host of additional features. Modern high gloss units with custom designed premier granite used for worktops, dining table and floor tiles. Central cooking island/breakfast bar sets the room off nicely and the focus on quality continues with fitted Neff and Miele appliances.
Office/study3.37 m x 2.64 mClever use of space to create this cosy office/study area with custom built shelving on the far wall.
Bedroom 15.31 m x 3.46 mMaster bedroom with dual aspect windows and high ceilings which give a very spacious feel. Wi-fi controlled fitted Daikin air conditioning unit , mirrored fitted wardrobes and well designed ensuite bathroom continue the theme of high quality which runs throughout this home.
Bedroom 24.10 m x 3.19 mGood sized bedroom with arched opening leading to ensuite shower room and additional storage area.
Bedroom 34.12 m x 3.44 mWell sized bedroom with high ceilings and a large set of windows wrapped around one corner which create a very spacious airy feel. Wi-fi controlled fitted Daikin air conditioning unit also doubles up as a very economical heater and comes with a host of features including 'Intelligent eye' which controls air flow to 'follow' you around the room.
Bedroom 43.45 m x 2.49 mCosy bed room with dual aspect windows can also double up as a good sized dressing room.
BathroomGood sized bathroom, tiled throughout with P shaped bath.
Garden studio5.25 m x 3.44 mWell sized and designed garden studio. Ideal for a variety of uses including gym, kids play area or outside office.
