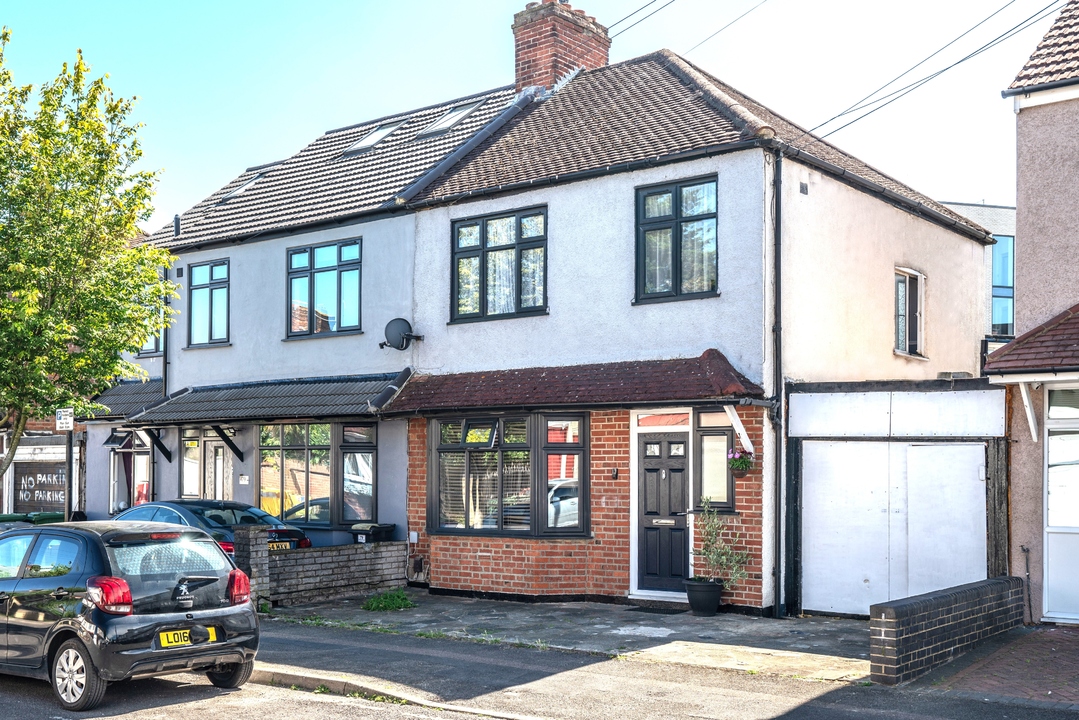3 bedrooms
2 bathrooms
1 reception
1563 sq ft (145 .21 sq m)
3 bedrooms
2 bathrooms
1 reception
1563 sq ft (145 .21 sq m)
Living Room3.86 m x 3.49 mThis well presented living room provides a great area to relax and entertain friends and family. A large set of bay windows allow in copious amounts of natural light and the fireplace stove burner is a great finishing touch.
Family Room5.34 m x 3.42 mWell sized family room situated in the very large, open plan, kitchen/living/dining area. Finished in bright, crisp white, this is a great space to relax with friends and family.
Kitchen/Dining Room5.71 m x 5.05 mVery well sized extended kitchen/dining area complete with fully fitted modern kitchen. Generous worktop space and multiple units provide great storage and food prep areas. The island, complete with integrated sink makes a great centrepiece and doubles up as a breakfast bar. A large row of windows and well sized skylight combine to allow in generous amounts of natural light.
Gym/Spare Room4.80 m x 2.52 mThe garage for this home has been converted to a spare room which provides a variety of options. Currently being put to good use as a gym and computer gaming area.
Bathroom 12.25 m x 1.73 mVery handy bathroom on the ground floor with walk-in wet room.
Bedroom 13.44 m x 3.43 mWell presented master bedroom, the large windows let in a lot of natural light for a spacious, relaxing feel.
Bedroom 22.42 m x 1.84 mCosy single bedroom with large windows that allow in copious amounts of natural light.
Bedroom 33.44 m x 3.35 mWell presented double bedroom with exposed brickwork that works nicely to add colour and character.
Loft Room5.00 m x 4.14 mA drop-down ladder leads into this well sized loft room. A high ceiling height makes this a perfect spare room with a host of options.
Bathroom 22.17 m x 1.88 mWell presented family bathroom on the first floor. The P-shaped bath incorporates additional rainfall power shower.

























