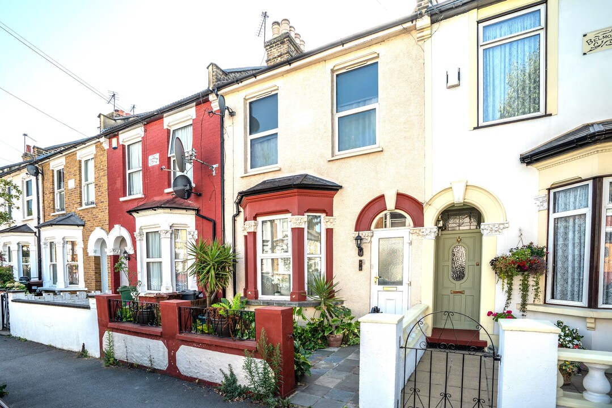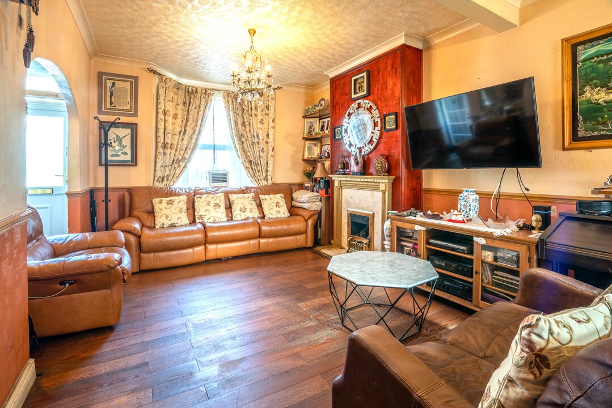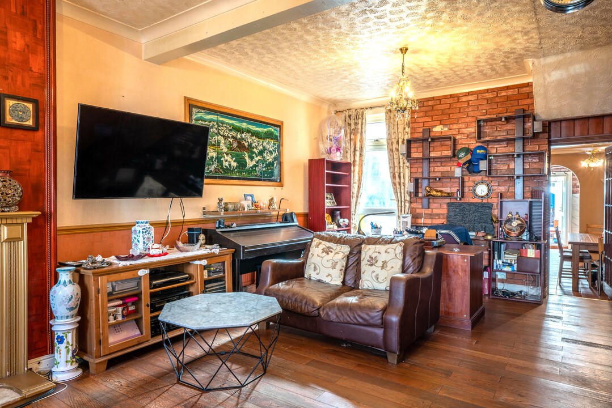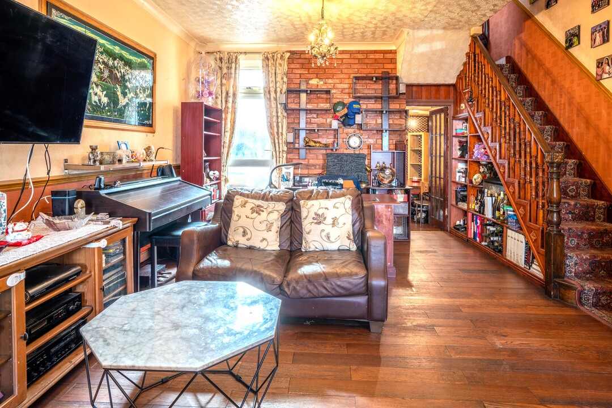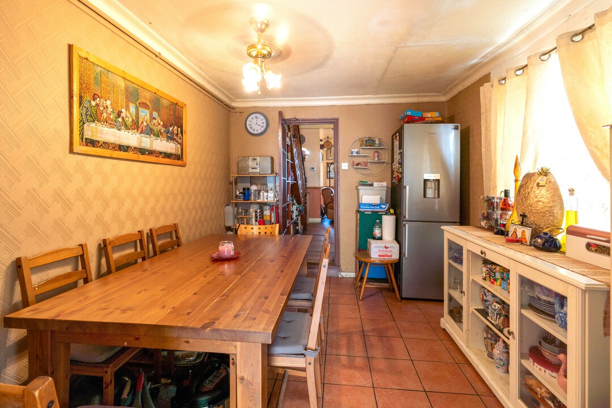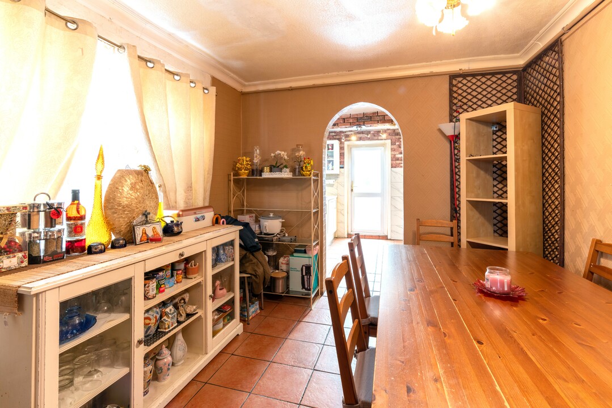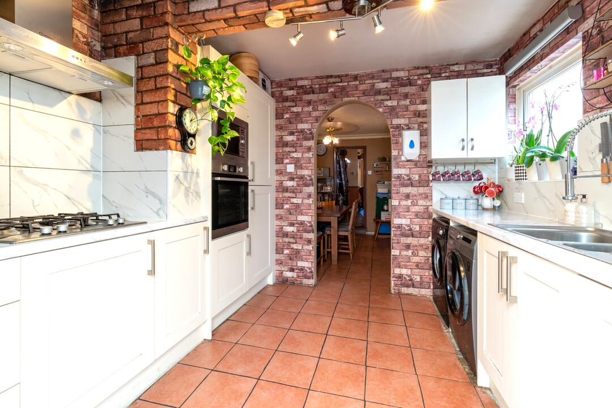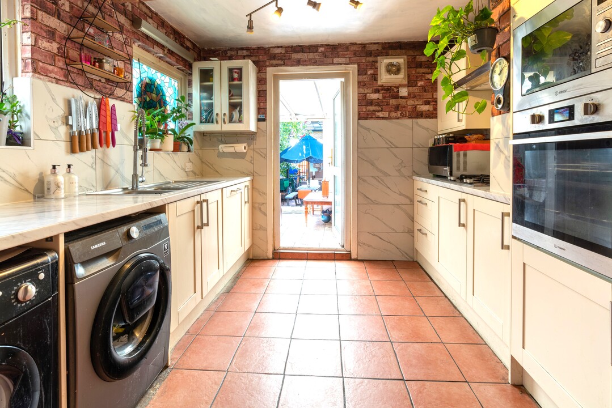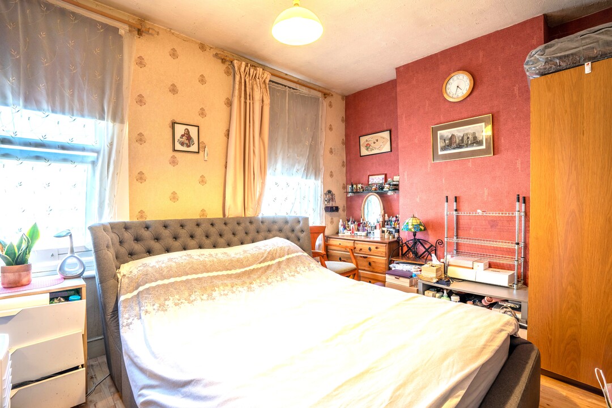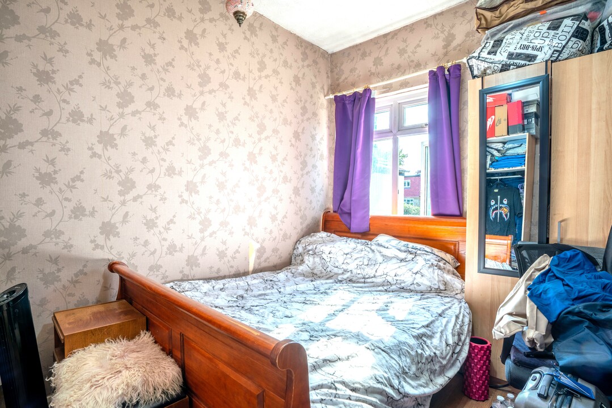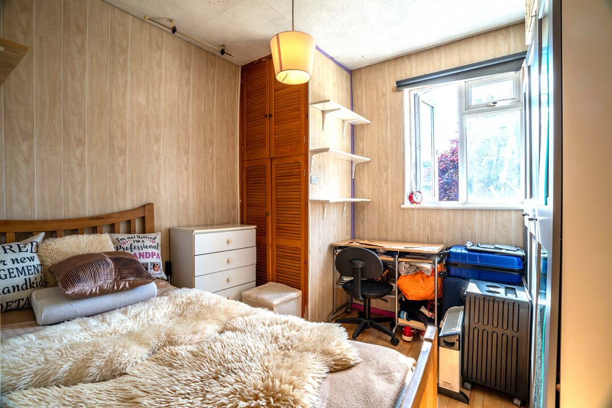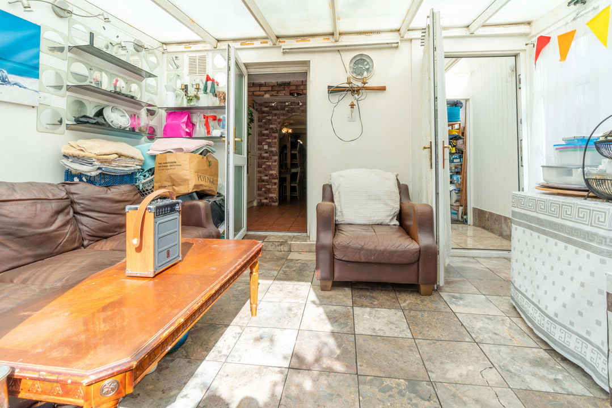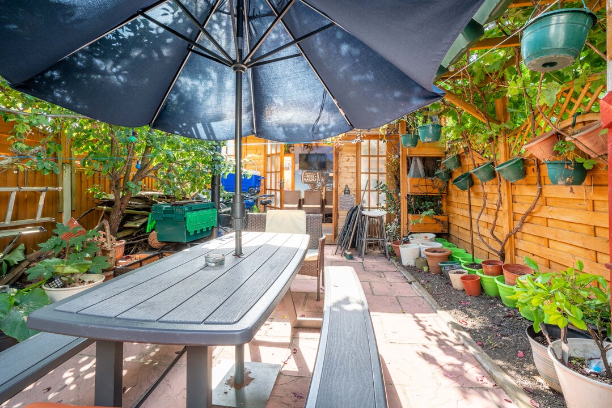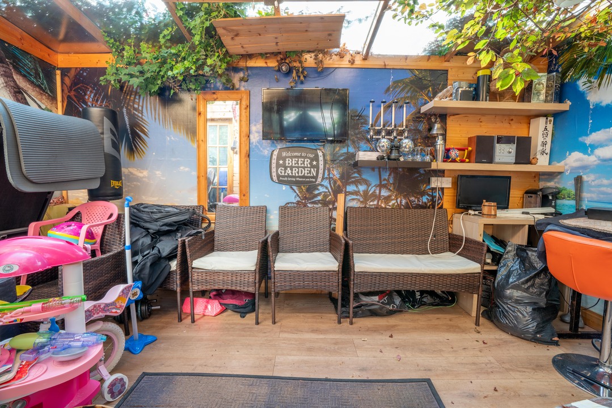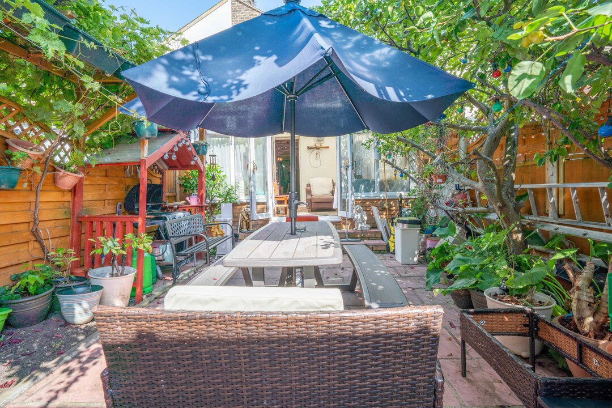3 bedrooms
1 bathroom
1 reception
1333 sq ft (123 .84 sq m)
3 bedrooms
1 bathroom
1 reception
1333 sq ft (123 .84 sq m)
Living Room7.56 m x 4.68 mVery large, open plan living area finished with a classic fireplace. The large set of bay windows at the front and large window at the rear provide a dual aspect and allow in a plethora of natural light. This combines with the high ceiling to give a real sense of space. A great area to relax and entertain guests.
Dining Room3.82 m x 3.07 mWell sized dining room provides a great space for family and entertaining guests. The large window allows a lot of natural light in to add to the spacious feel.
Kitchen3.14 m x 3.07 mWell sized, fully fitted modern kitchen. The shaker style units provide plenty of space for storage with ample worktop space for food prep.
W.C1.65 m x 1.25 mVery handy W.C with handwash basin on the ground floor.
Day Room4.48 m x 3.34 mWell sized, conservatory style day room provides a great area to relax and enjoy the sunlight year round. A pair of large french doors lead out onto the well sized back garden.
Bedroom 13.44 m x 3.06 mWell sized double bedroom with high ceiling and large double glazed window providing plenty of natural light.
Bedroom 23.40 m x 3.02 mWell sized double bedroom which continues the theme of high ceilings and large windows that runs throughout this home.
Bedroom 34.44 m x 3.39 mWell sized master bedroom. A set of large windows allow in plenty of natural light to provide a spacious, relaxing feel.
Bathroom2.59 m x 1.63 mFamily bathroom with circular walk-in shower.
