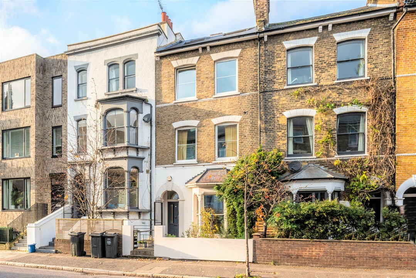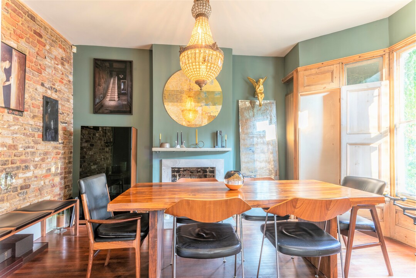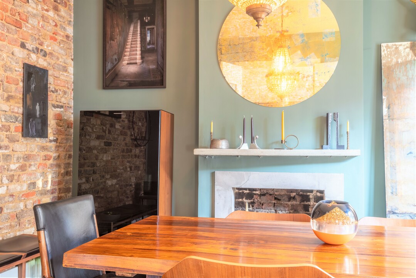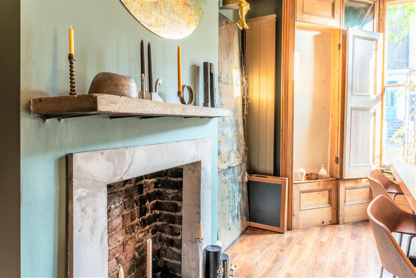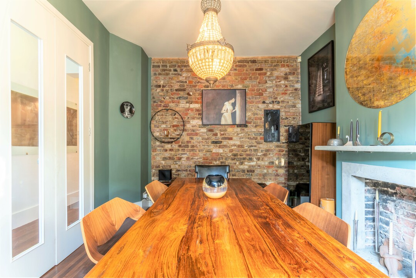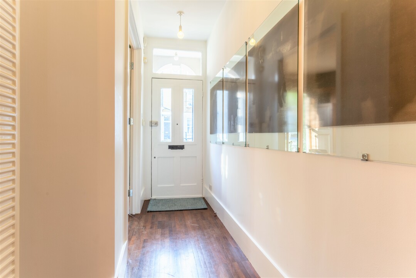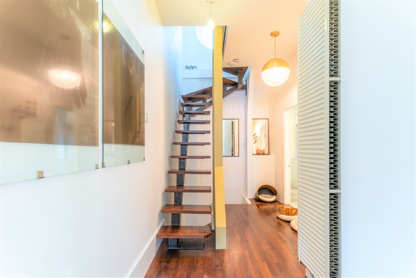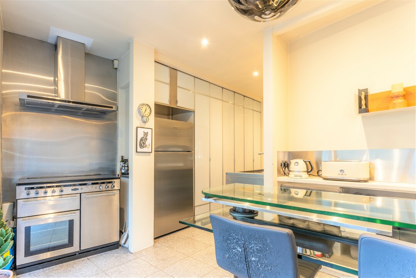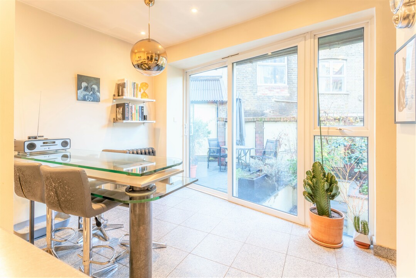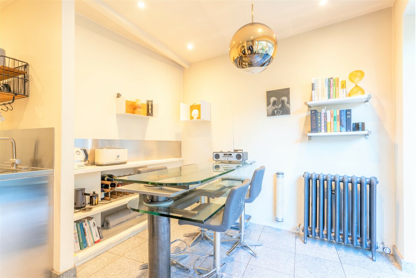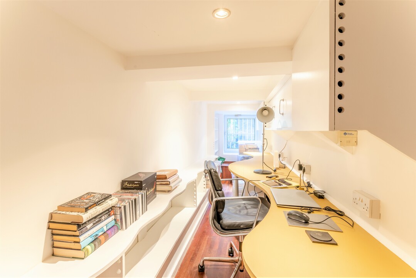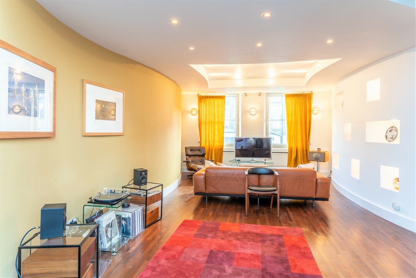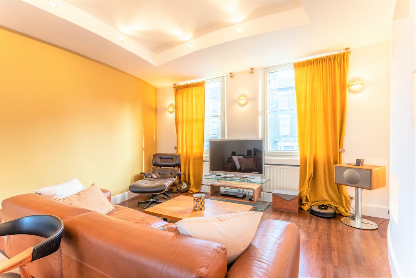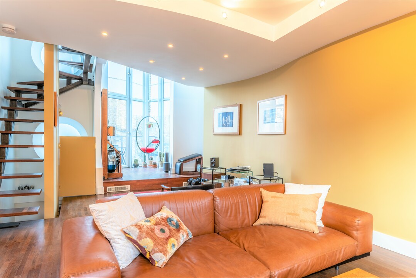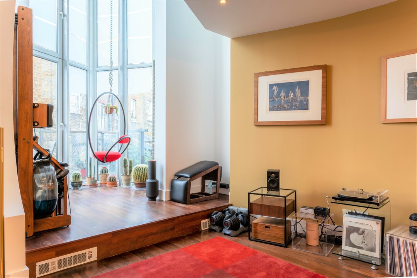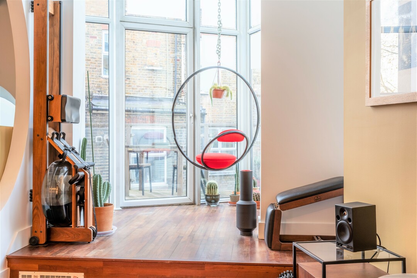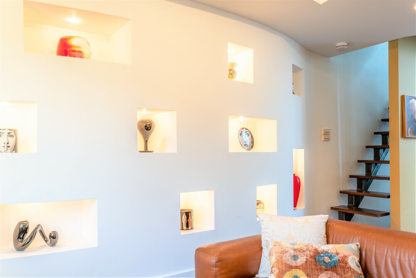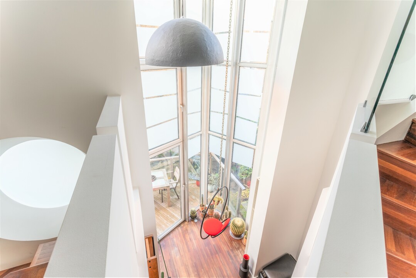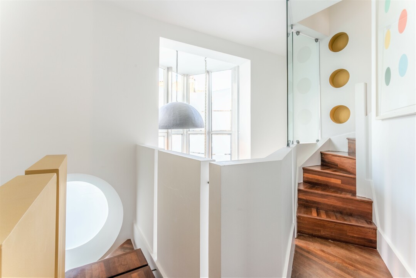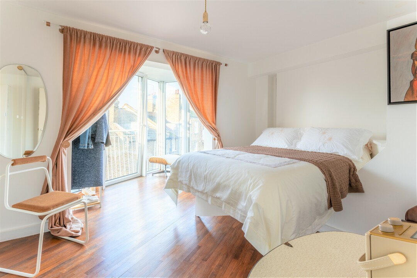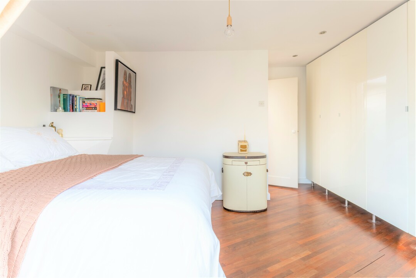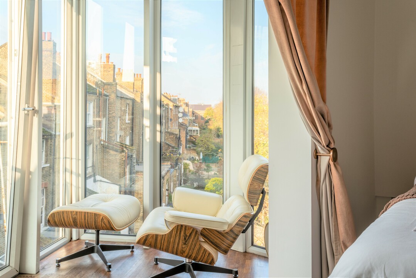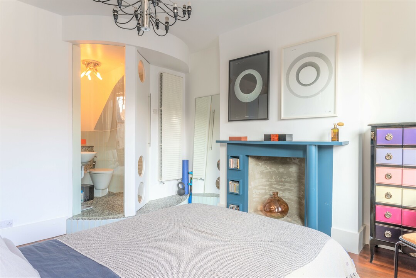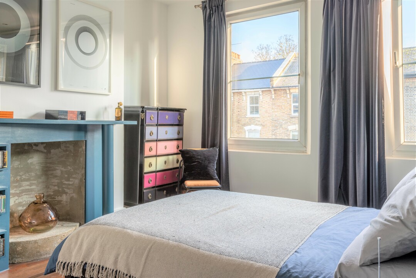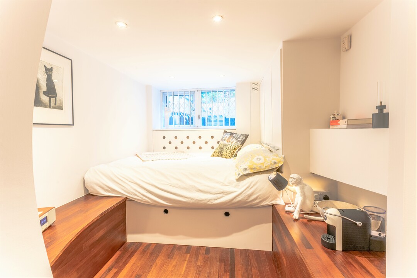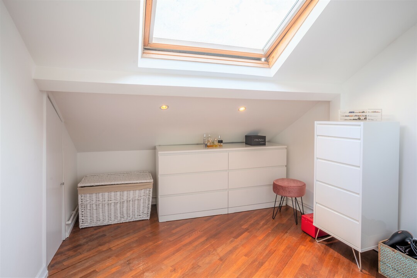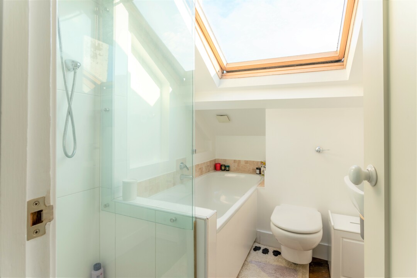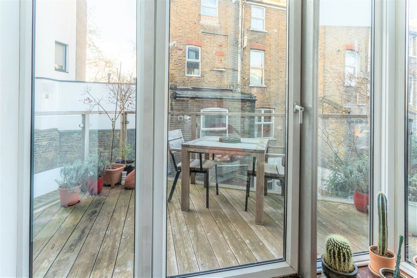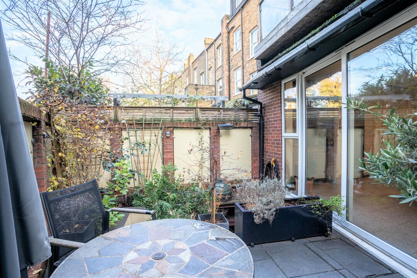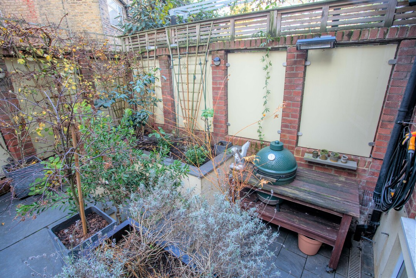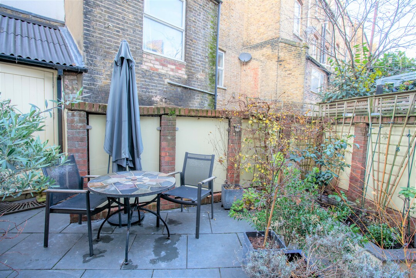4 bedrooms
3 bathrooms
2 receptions
2157 sq ft (200 .39 sq m)
4 bedrooms
3 bathrooms
2 receptions
2157 sq ft (200 .39 sq m)
Reception4.56 m x 3.30 mWell sized reception room with exposed brick wall, concrete fireplace and beautiful original Victorian wood shutters.
Kitchen5.40 m x 4.06 mBespoke fitted kitchen with integrated breakfast bar/dining table and a large set of glass sliding doors which lead out into the back garden.
Living Area7.63 m x 4.70 mVery well designed and thought out grand living area on the first floor. Full height glazing to the rear wall allows in a plethora of natural light for a very spacious feel. A relaxing entertainment area to the front with a gym/workout area in the centre are adjacent to the grand feature wall which can be used to house an array of art and display items. To the rear is a beautiful hanging chair facing the grand windows, perfect place to relax and read a good book.
Work/Office Area7.46 m x 1.43 mVery well designed, practical work/office area. Spacious with very well designed storage solutions.
Bedroom 14.15 m x 2.40 mWell sized double bedroom on the lower ground floor complete with clever storage solutions.
Bedroom 24.70 m x 3.90 mA large bespoke headboard dominates the centre of this master bedroom, complete with stylish ensuite shower room.
Bedroom 33.15 m x 2.62 mCosy spare bedroom, currently in use as a dressing room.
Bedroom 44.50 m x 3.70 mStylish second master bedroom with bespoke fitted bed and wardrobes.
Bathroom 1Cosy bathroom on the upper floor complete with additional walk-in shower.
Bathroom 2Well designed, stylish shower room on the ground floor.
