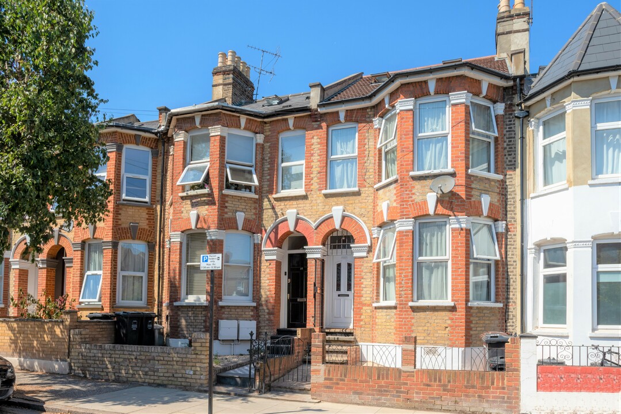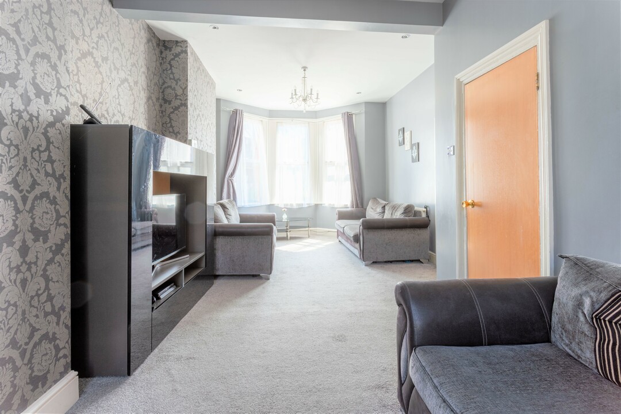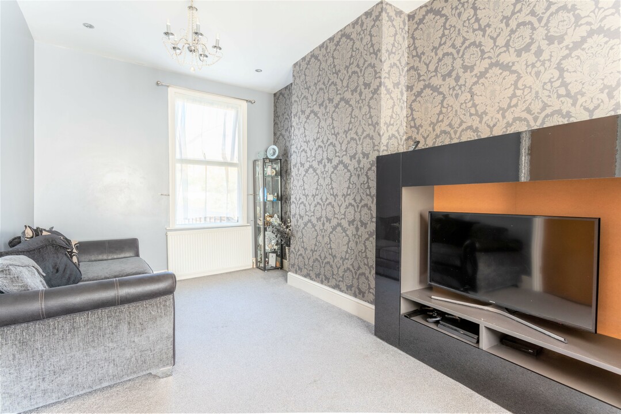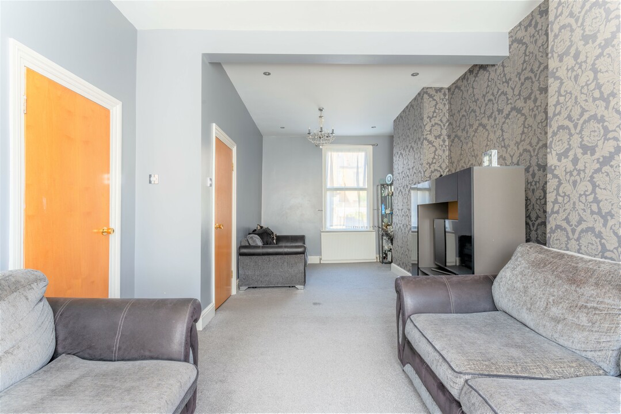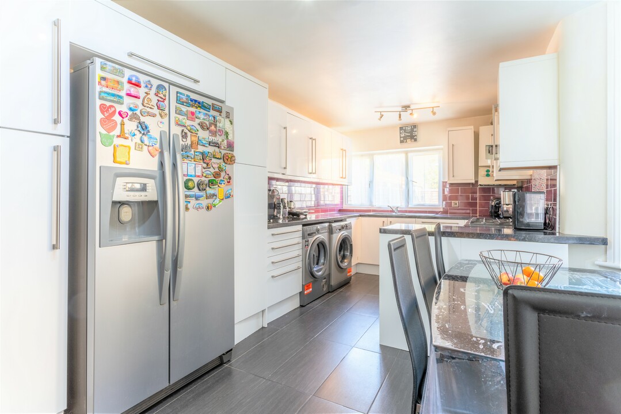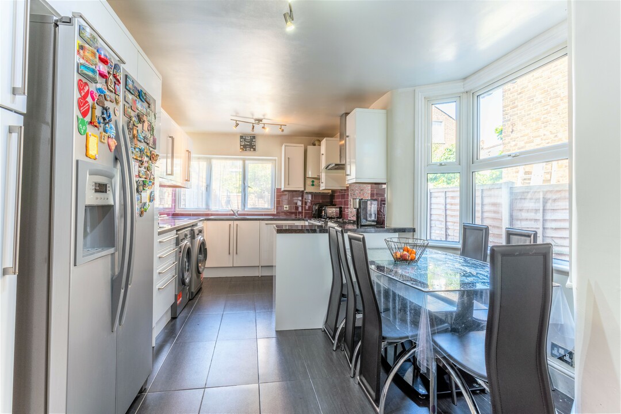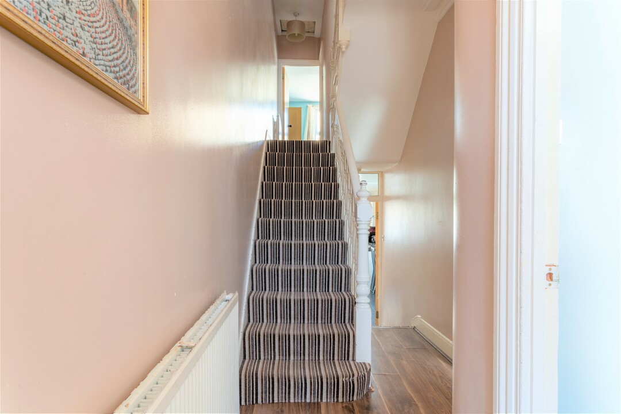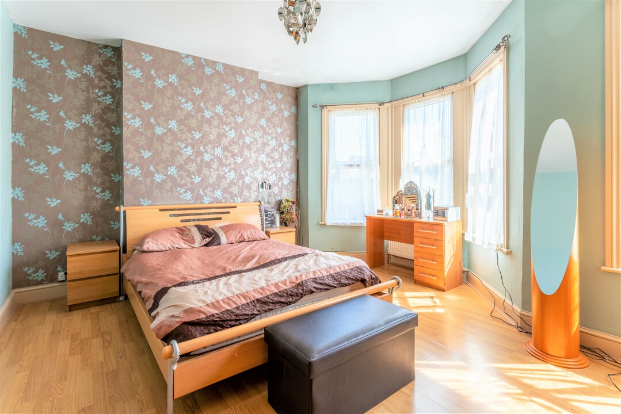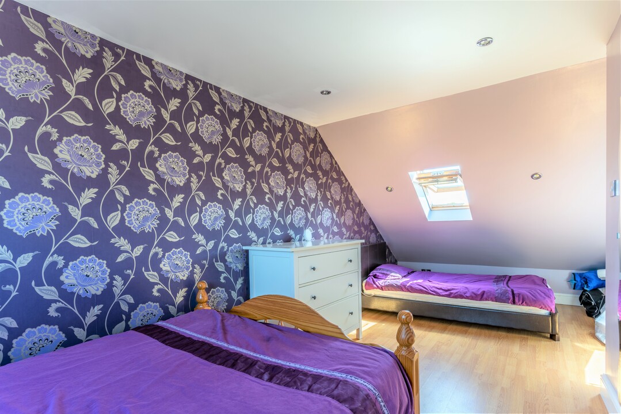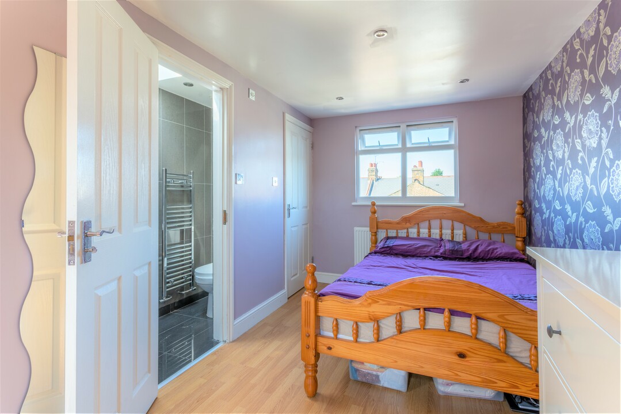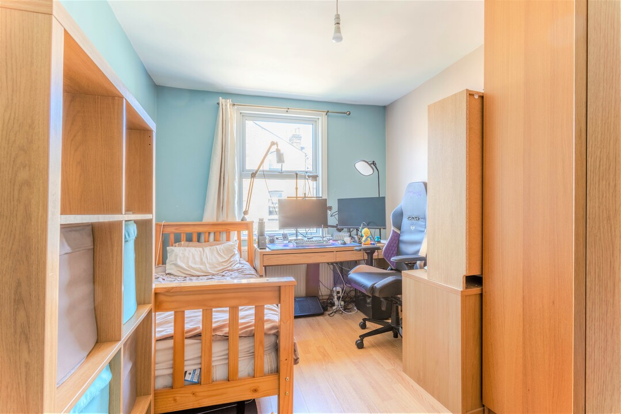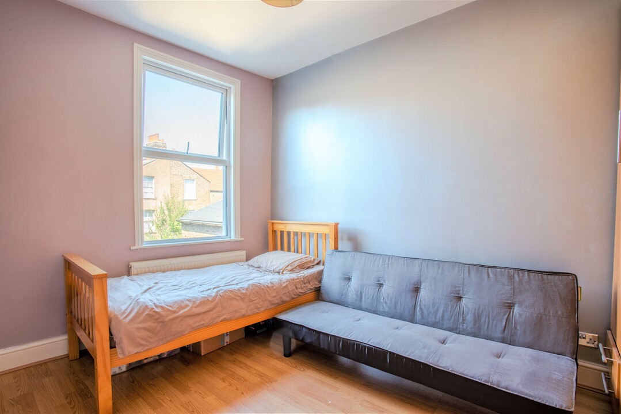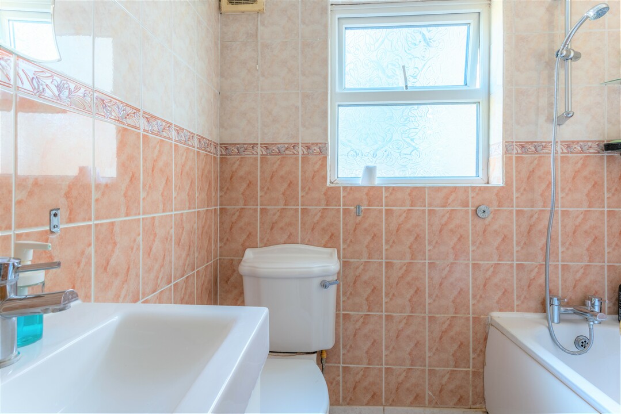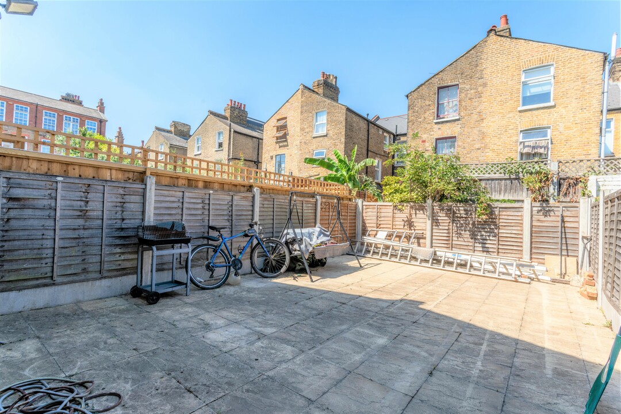4 bedrooms
2 bathrooms
1 reception
1826 sq ft (169 .64 sq m)
4 bedrooms
2 bathrooms
1 reception
1826 sq ft (169 .64 sq m)
Reception8.02 m x 3.62 mA grand sized double reception room. A large set of bay windows at the front and a well sized double glazed window at the opposite end allow an abundance of natural light to flood in. High ceiling combines with the dual aspect windows to give a very spacious, airy feel.
Kitchen2.78 m x 2.73 mModern fitted kitchen with high gloss units and worktops which provide plenty of storage and preparation areas. A large triple pane, side opening window allows a lot of light into the room for a very bright feel.
Dining area3.37 m x 3.19 mWell sized dining/breakfast area with a large set of bay windows and a french door which leads out into the back garden.
Basement8.05 m x 4.60 mA very large 'bonus' basement area provides a variety of options. A pair of grilled vents at the front and a small window to the rear allow plenty of fresh air into this room.
Bedroom 13.83 m x 2.72 mDouble bedroom with high ceiling and a large double glazed window allowing in plenty of natural light.
Bedroom 23.74 m x 3.03 mWell sized double bedroom. The high ceiling and large window, letting in lots of natural light, combine to give a very spacious, airy feel.
Bedroom 34.72 m x 4.16 mElegant master bedroom with a large set of bay windows and another large window in the corner. Well finished with beautiful hardwood flooring.
Bedroom 46.16 m x 4.32 mWell sized loft bedroom comes complete with ensuite bathroom and well finished with hardwood flooring.
Bathroom2.00 m x 1.97 mWell sized family bathroom which is fully tiled throughout.
