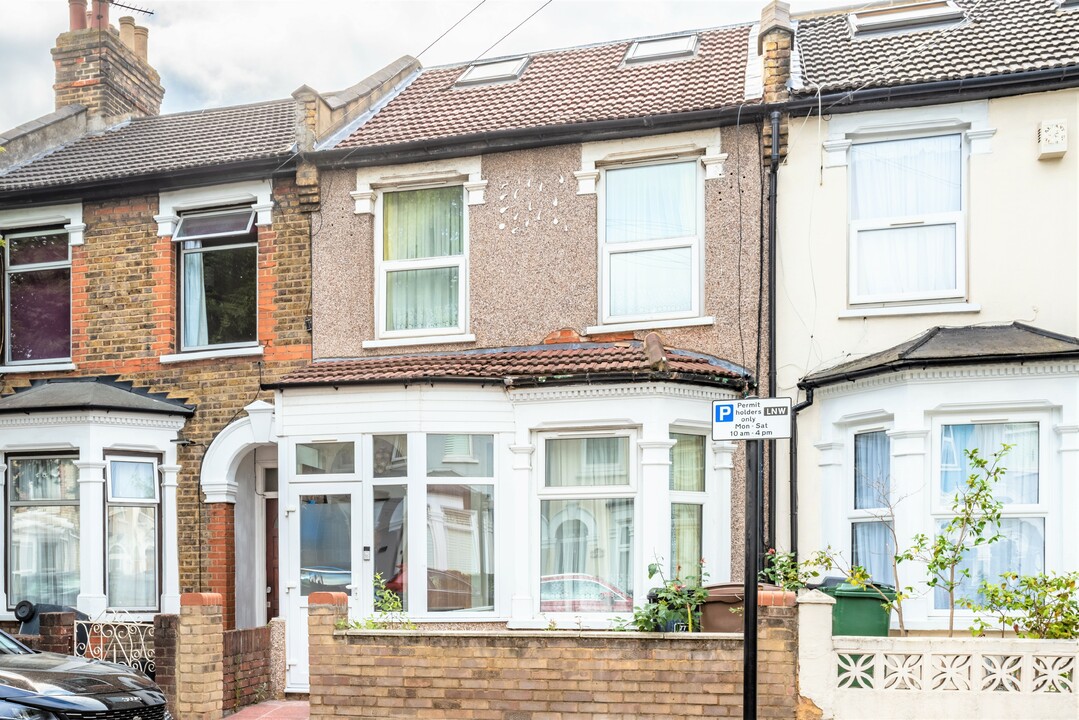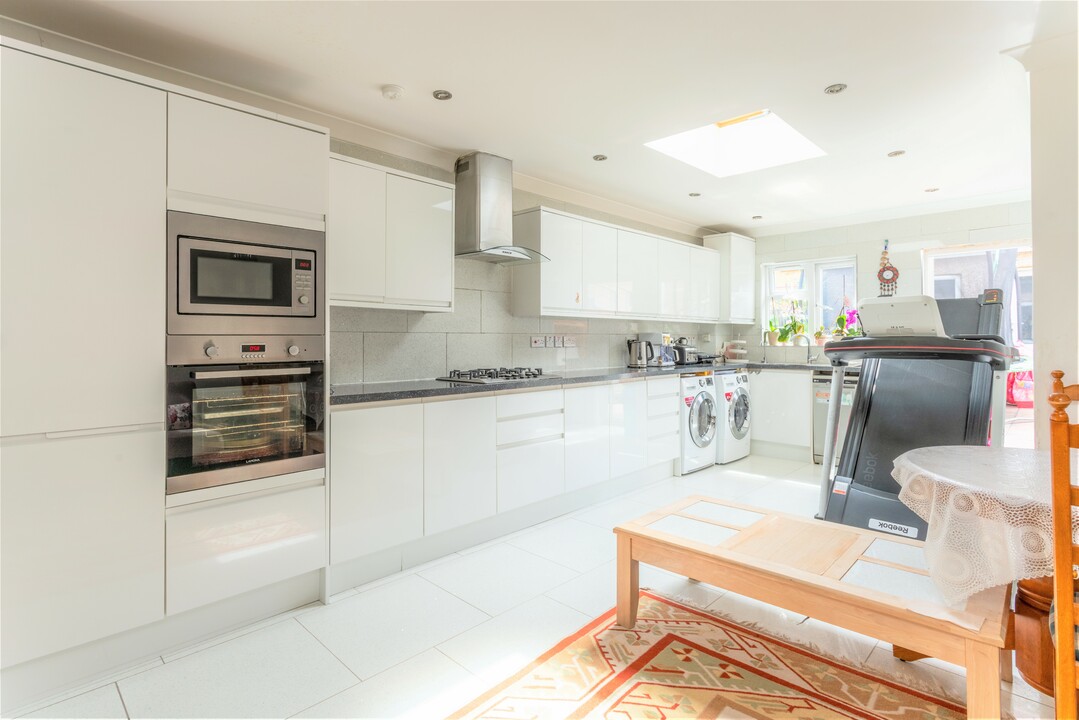5 bedrooms
2 bathrooms
1 reception
1569 sq ft (145 .76 sq m)
5 bedrooms
2 bathrooms
1 reception
1569 sq ft (145 .76 sq m)
Reception7.47 m x 3.44 mA grand double reception room with high ceilings and a large set of bay windows which let in an abundance of natural light.
Kitchen/Diner7.72 m x 4.51 mThis very well sized kitchen allows for a good sized dining and living area making this the heart of this home. Modern high gloss units and worktops provide plenty of storage and preparation space. Two well placed skylights allow natural light to flood into the room.
Bathroom 12.79 m x 1.39 mA convenient family bathroom on the ground floor complete with corner bath.
Bedroom 13.77 m x 2.59 mFinished with beautiful wood flooring, this bedroom has a large set of windows which allow in lots of natural light for a spacious, airy feel.
Bedroom 23.41 m x 2.88 mTastefully decorated second bedroom with high ceiling and a large double glazed window which lets in an abundance of natural light.
Bedroom 34.56 m x 3.33 mWell sized master bedroom finished with wood flooring. High ceiling and a large pair of double glazed windows give a very open, spacious feel.
Bedroom 42.70 m x 2.61 mCosy loft bedroom finished with a large, side opening double glazed window.
Bedroom 54.53 m x 4.04 mA well sized and very well finished loft master bedroom. A set of large velux windows allow an abundance of natural light into the room to increase the spacious, airy feel.
Bathroom 22.64 m x 1.49 mA second bathroom located in the loft, complete with walk-in shower and fully tiled throughout.















