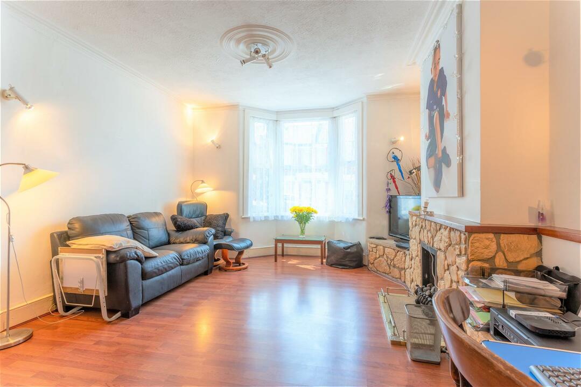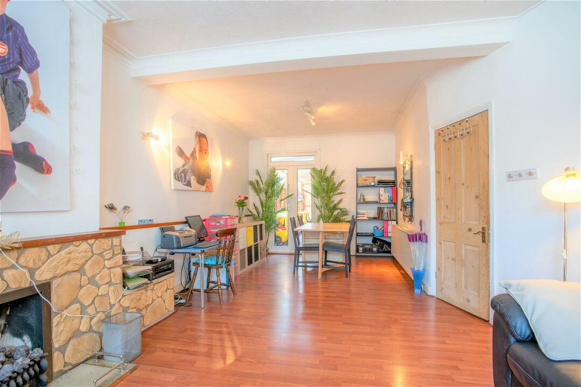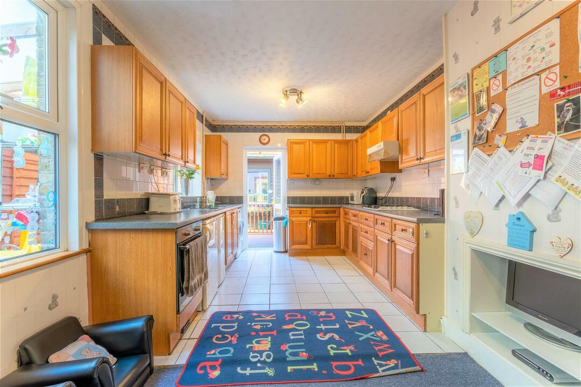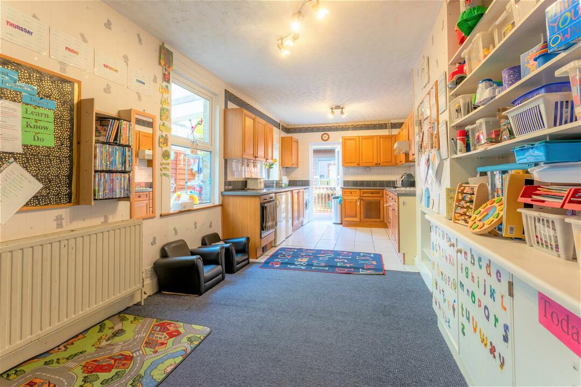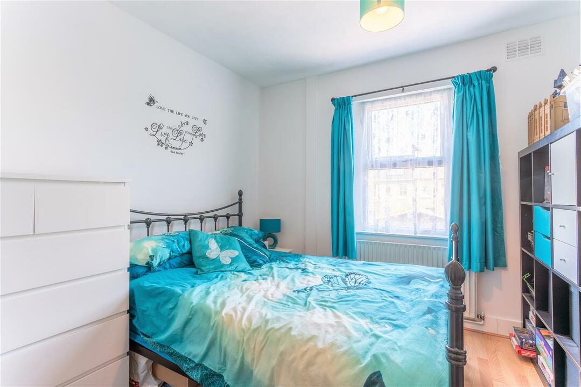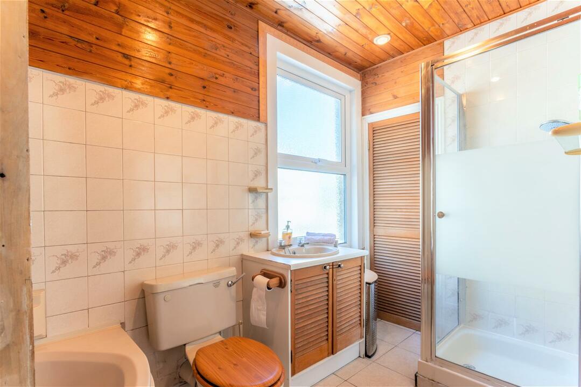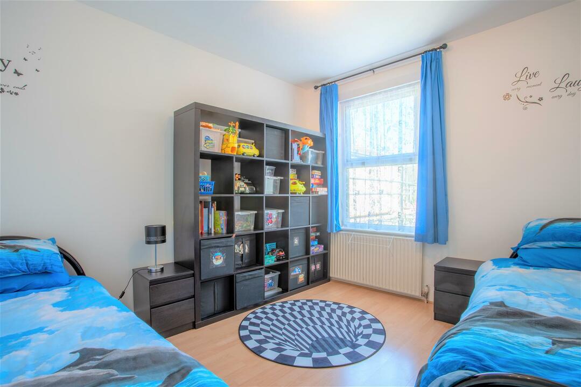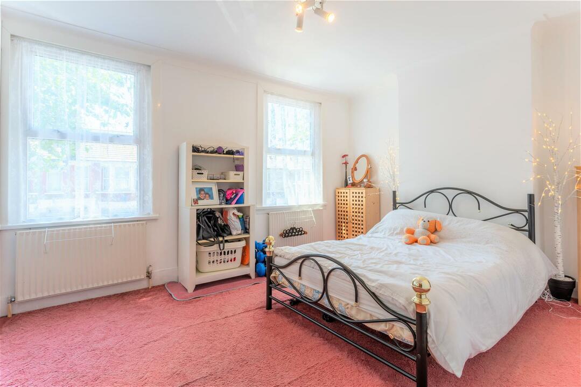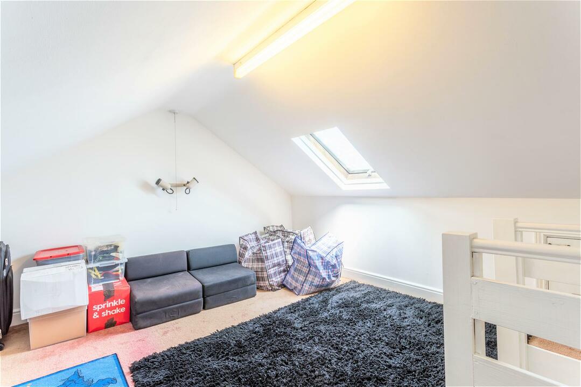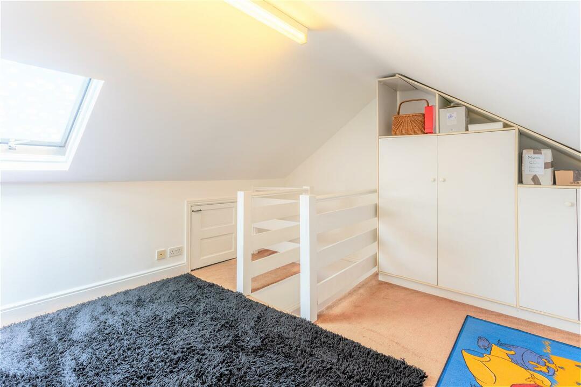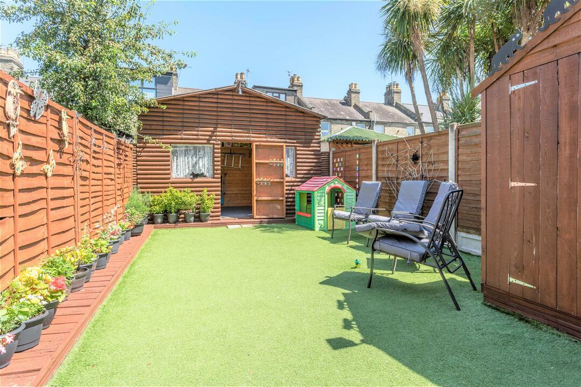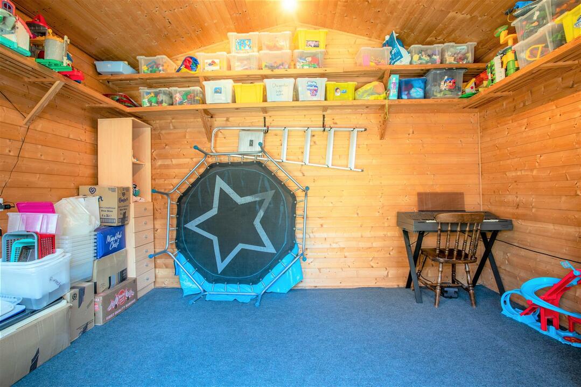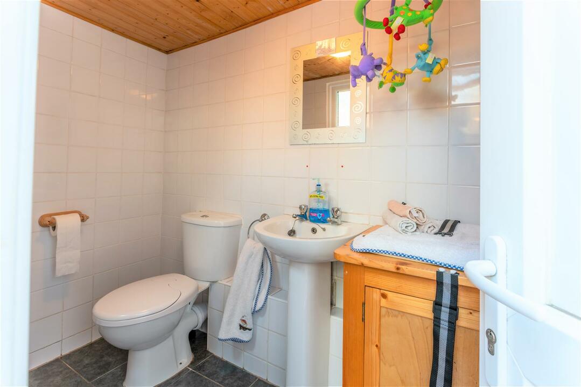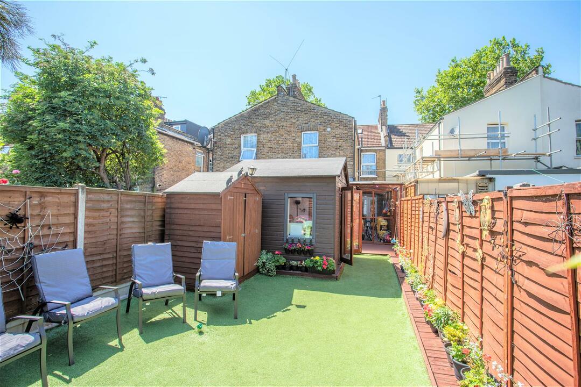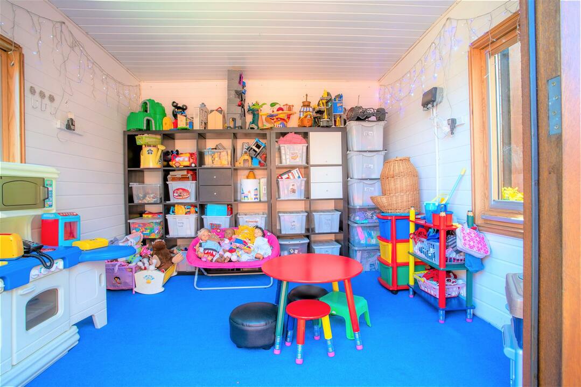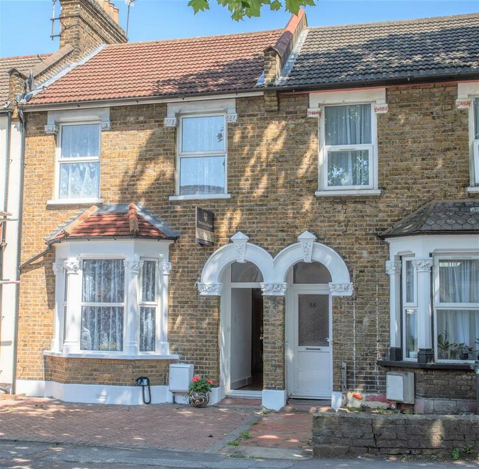3 bedrooms
1 bathroom
1 reception
1432 sq ft (133 .04 sq m)
3 bedrooms
1 bathroom
1 reception
1432 sq ft (133 .04 sq m)
Reception4.66 m x 3.93 mGrand through lounge leading to the dining room. A good sized set of bay windows let in lots of natural light giving the room a very open airy feel. Original cornice surrounds and rose on the ceiling coupled with a uniquely designed fireplace bring a classic character to this room.
Dining room3.19 m x 2.59 mWell sized dining room with a set of full length glass double glazed doors leading out to the back garden.
Family room3.65 m x 3.01 mLovely family room at the heart of the home leads through to the kitchen. Very easily converted into a dining room with high ceilings and well sized windows letting in lots of natural light to give a very spacious feel.
Kitchen3.55 m x 3.01 mLarge well maintained classic kitchen with unique ceiling design continues the theme of a very spacious feel that runs throughout the house.
Bedroom 1 (Master)4.29 m x 3.45 mLarge master bedroom with a grand set of windows allowing in lots of natural light, combined with the high ceiling gives this room a very spacious airy feel.
Bedroom 23.70 m x 3.30 mWell designed and decorated bedroom with a fresh vibrant feel.
Bedroom 33.00 m x 2.88 mContinues the theme of the second bedroom with a very fresh, spacious airy feel.
Bathroom3.50 m x 1.63 mClassically designed bathroom with semi-circular bath and additional shower.
Loft room4.56 m x 3.47 mGreat bonus room, well sized with in-built storage solutions. Ideal for use as a study or dressing room.
Summer house2.76 m x 2.76 mLovely garden summer house, great additional feature so you can enjoy the outdoors year round.
Garden studio4.00 m x 2.86 mWell sized and designed garden studio, ideal for use as a kids outdoor playroom or combined with the summer house possibly His and Hers outdoor offices?
Garden W.C roomVery useful outdoor W.C room will leave you wondering how you ever lived without one!
