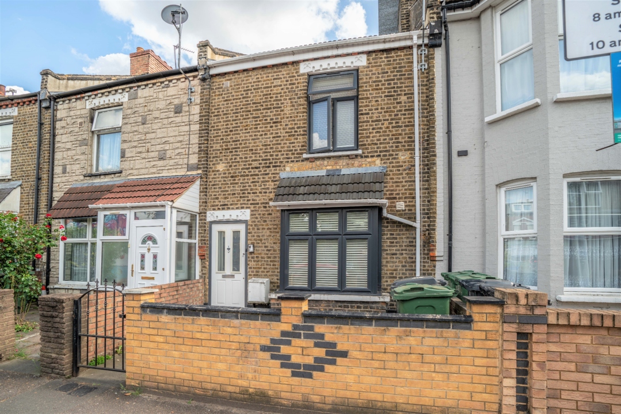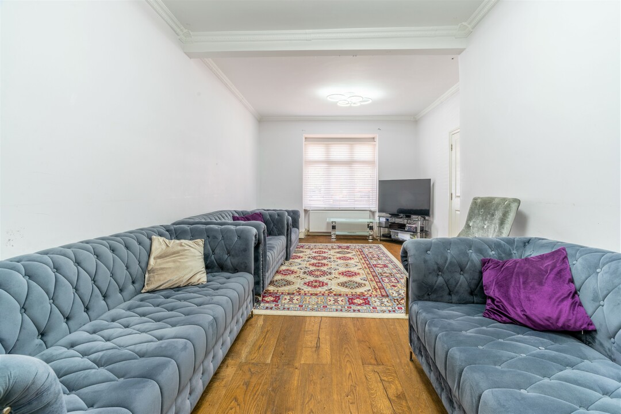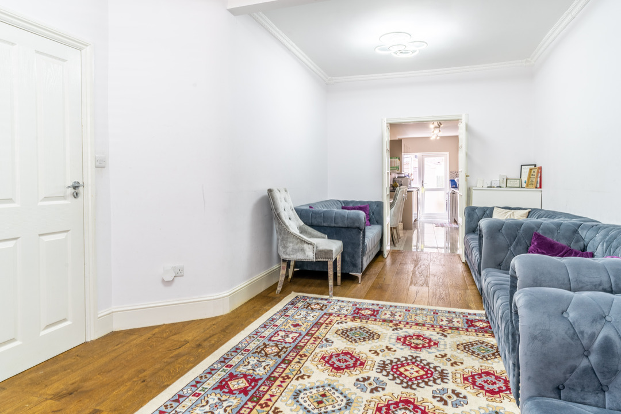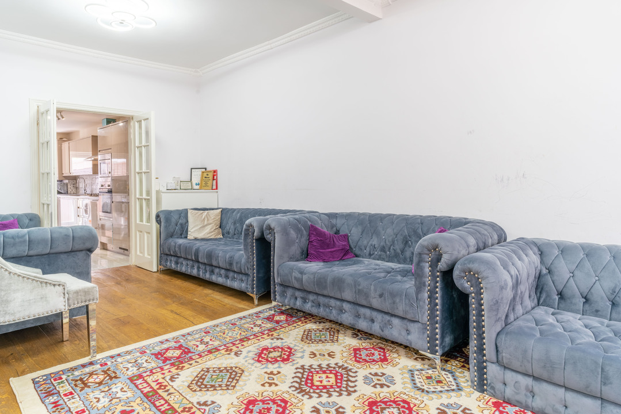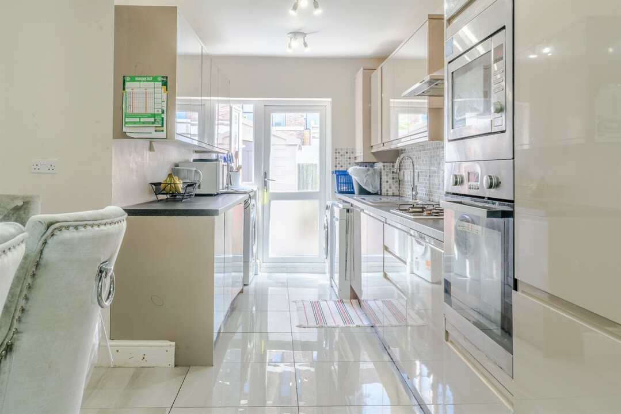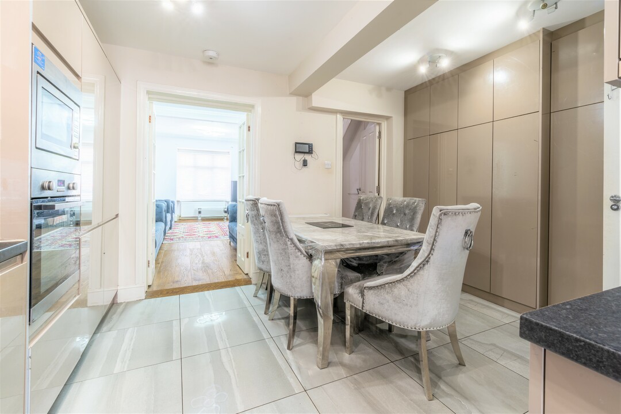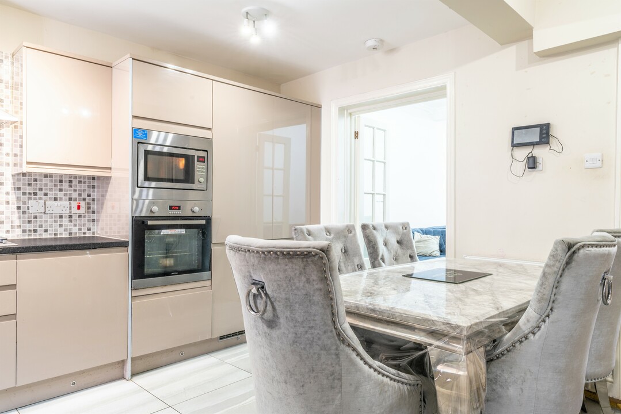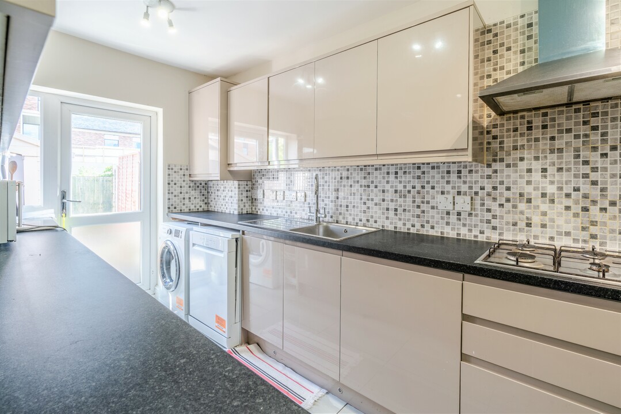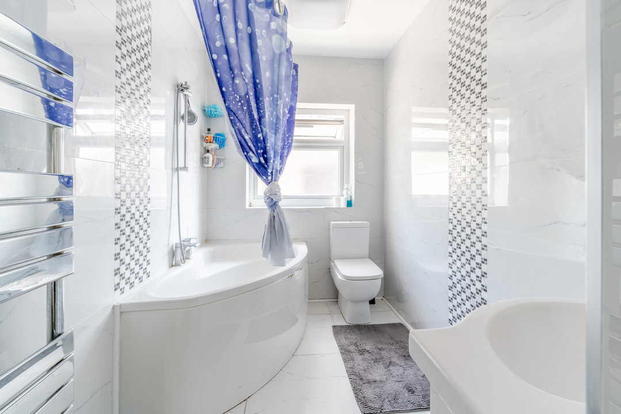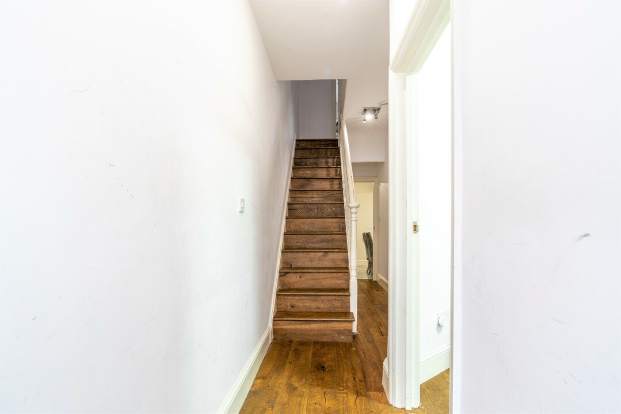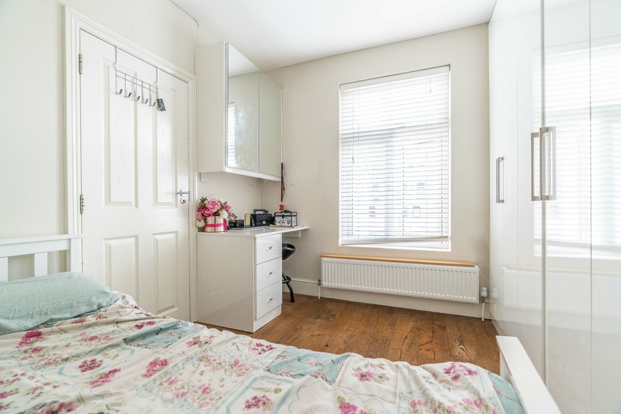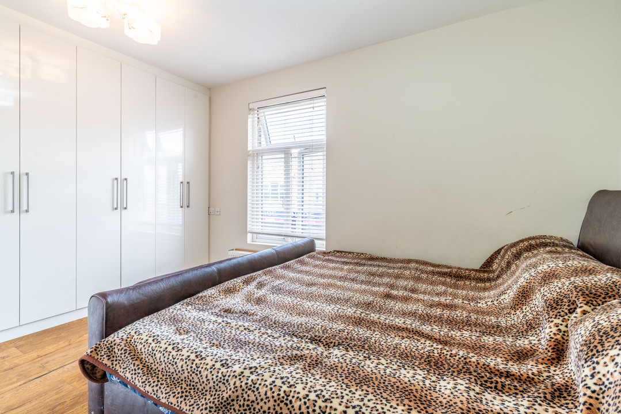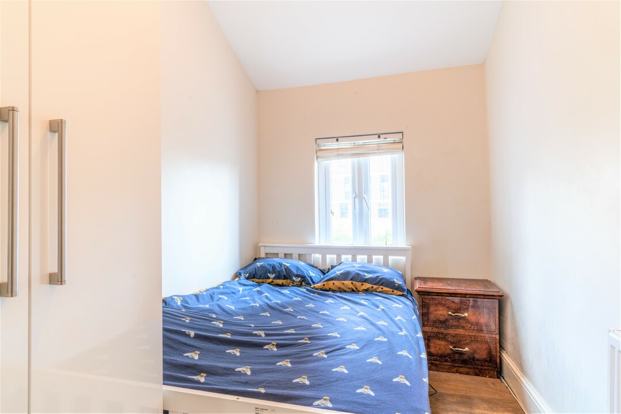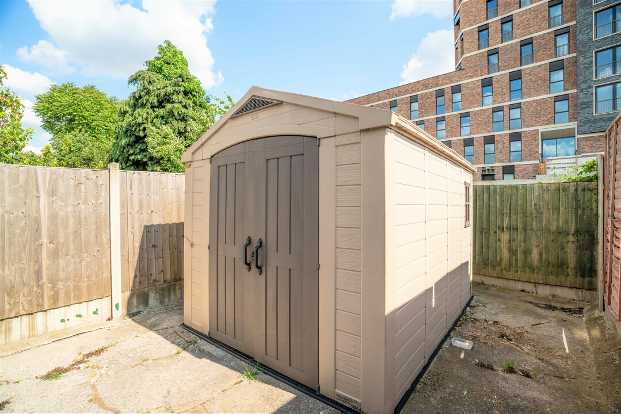3 bedrooms
1 bathroom
1 reception
1010 sq ft (93 .83 sq m)
3 bedrooms
1 bathroom
1 reception
1010 sq ft (93 .83 sq m)
Reception6.76 m x 3.29 mA large double reception room provides the perfect space to relax and unwind, and a great area to entertain guests. A large double glazed window lets in an abundance of natural light to create a spacious feel. On the far side of the room, a set of double glass doors lead onto the kitchen and allow plenty of natural light to flow through.
Kitchen/Diner5.84 m x 4.16 mFully fitted high gloss modern kitchen/diner provides plenty of storage and prep space. Very well sized, this kitchen incorporates a dining area, providing a great area to cook and entertain guests.
Bathroom2.96 m x 1.78 mModern 3-piece family bathroom fitted with a corner bath tub and tastefully tiled throughout.
Bedroom 12.78 m x 2.16 mA cosy double bedroom finished in a neutral decor to provide a relaxing atmosphere. Featuring a large fitted wardrobe and engineered wood flooring for a stylish, modern feel.
Bedroom 23.00 m x 2.88 mWell sized double bedroom featuring fully fitted wardrobe and bespoke desk/dressing table which is completed with a large mirrored glass cabinet. A well sized double glazed window allows in lots of natural light and combines with the high ceiling to provide a spacious feel.
Bedroom 34.57 m x 3.22 mWell sized master bedroom featuring a set of fully fitted wardrobes which provide great storage solutions. A large double glazed window allows in an abundance of natural light which combines with the high ceiling to provide a spacious, relaxing atmosphere.
