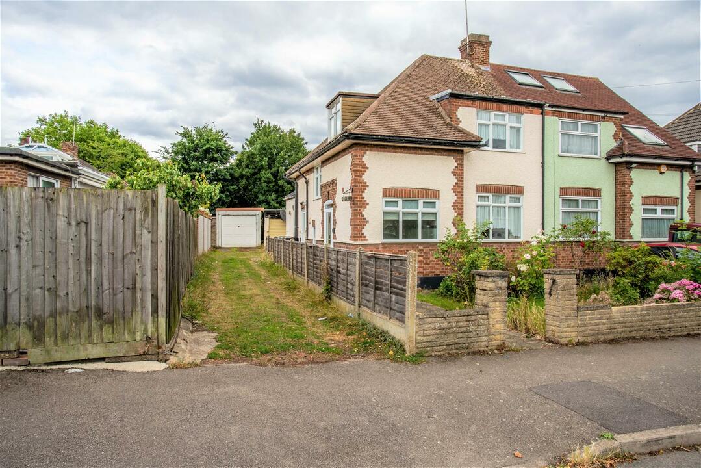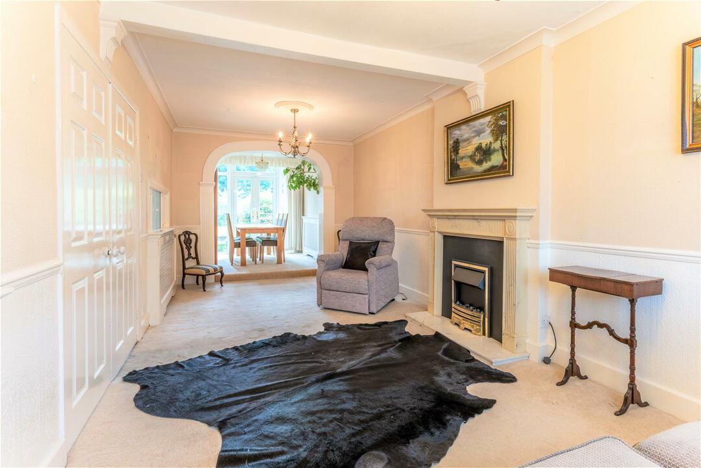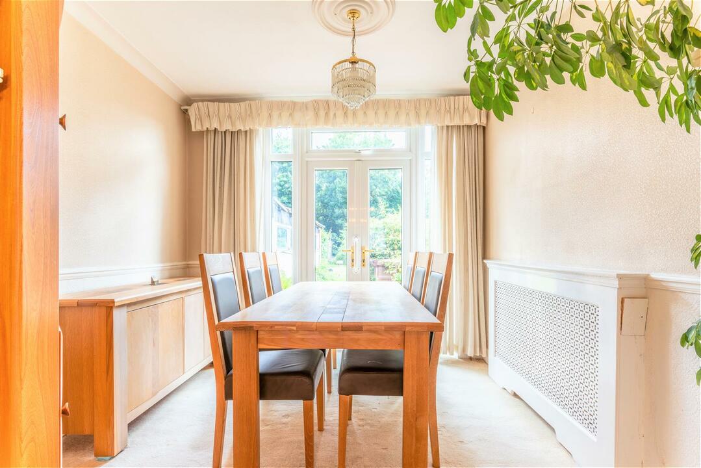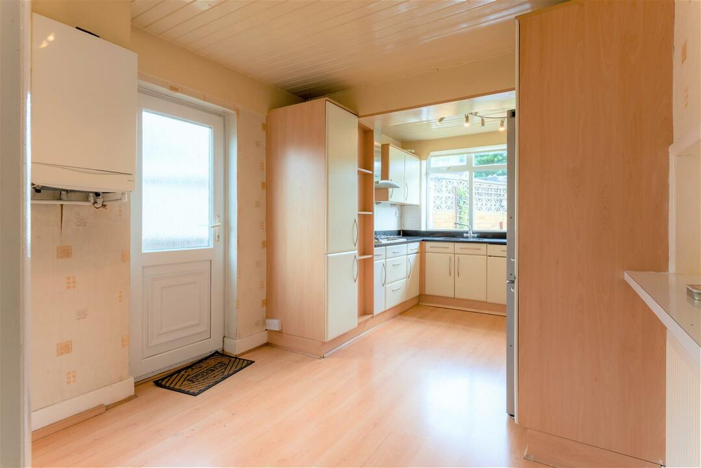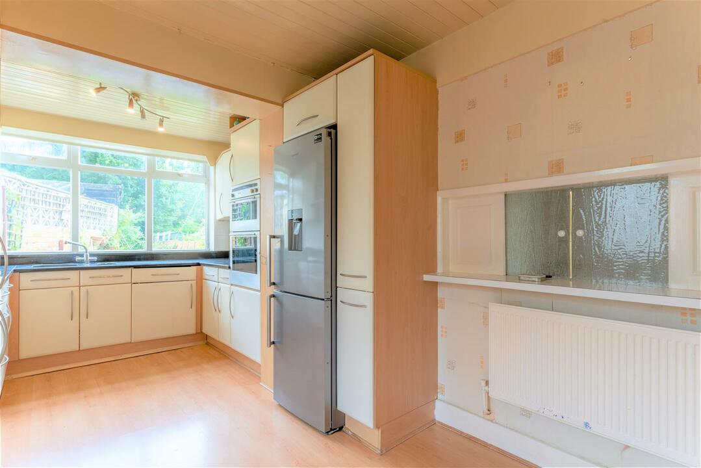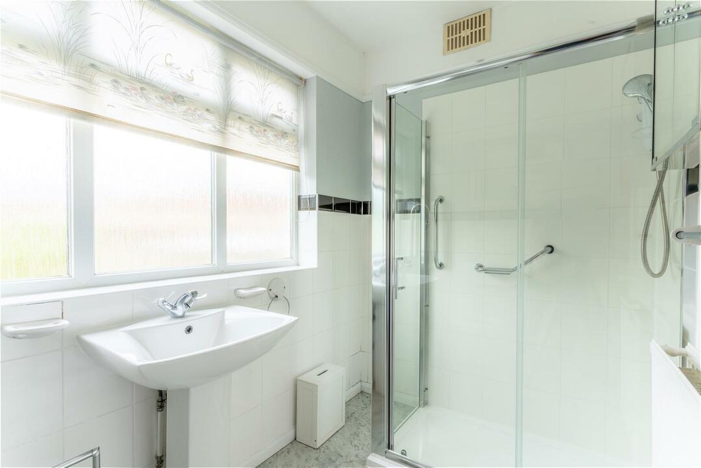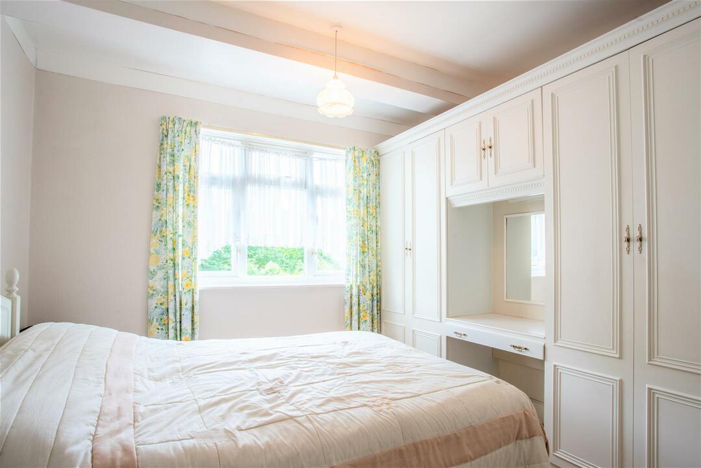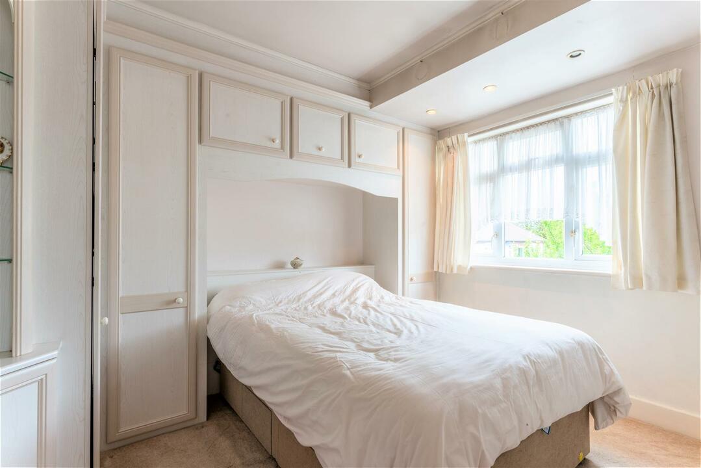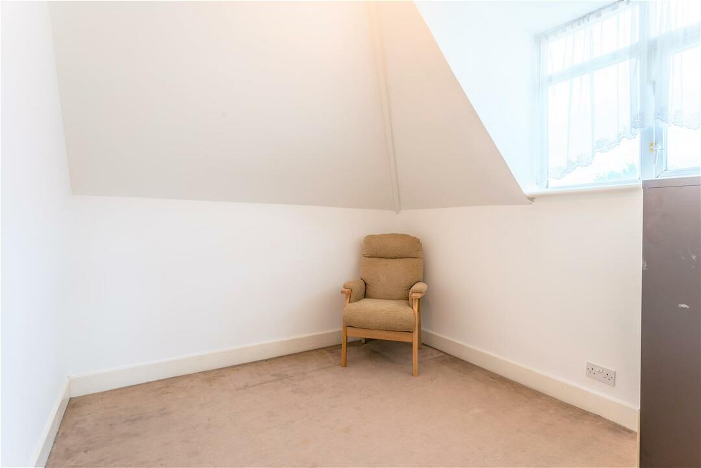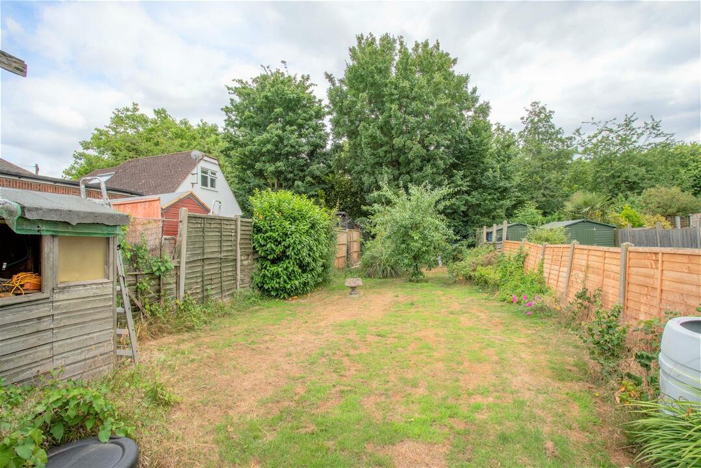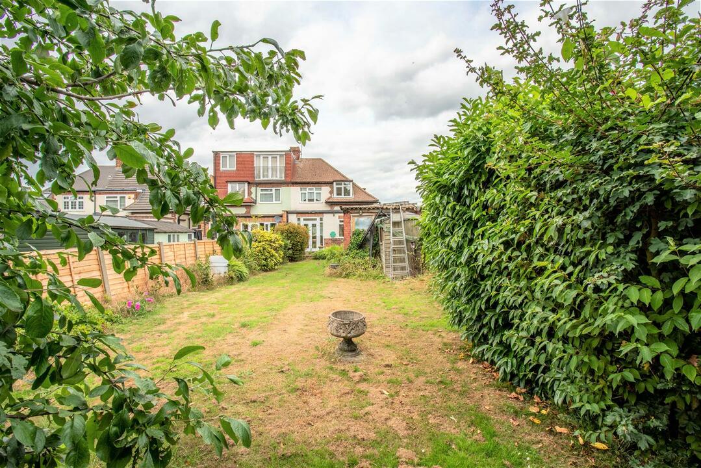4 bedrooms
1 bathroom
1 reception
1152 sq ft (107 .02 sq m)
4 bedrooms
1 bathroom
1 reception
1152 sq ft (107 .02 sq m)
Reception6.90 m x 3.06 mA set of large double doors open into this very well sized reception room. A grand set of bay windows let in an abundance of natural light and a classic fireplace sets the room off nicely.
Dining room3.10 m x 3.06 mA set of glass french doors lead out into the back garden and let in lots of natural light to give this dining room a very spacious, airy feel.
Kitchen/Breakfast room5.24 m x 2.86 mWell sized kitchen/breakfast room with traditional units providing lots of storage and worktop space.
Bathroom2.86 m x 1.68 mGood sized bathroom with large walk-in shower installed.
Bedroom 13.89 m x 3.01 mWell sized master with fitted wardrobes and a large window letting in lots of natural light.
Bedroom 23.64 m x 3.01 mSecond master bedroom with fitted wardrobes and large window letting in an abundance of natural light.
Bedroom 32.94 m x 2.72 mCosy bedroom which can double up as a dressing room or workspace.
Bedroom 42.76 m x 2.72 mAlmost a mirror image of the third bedroom, ideal as a child's first bedroom.
