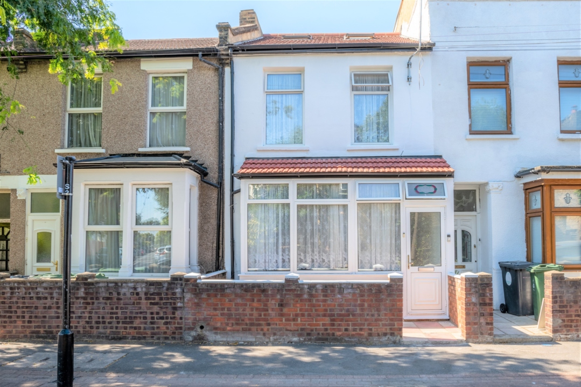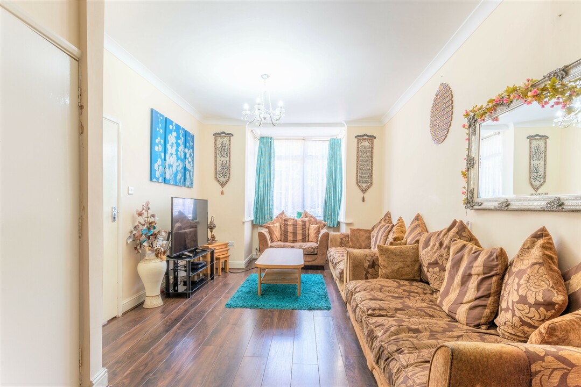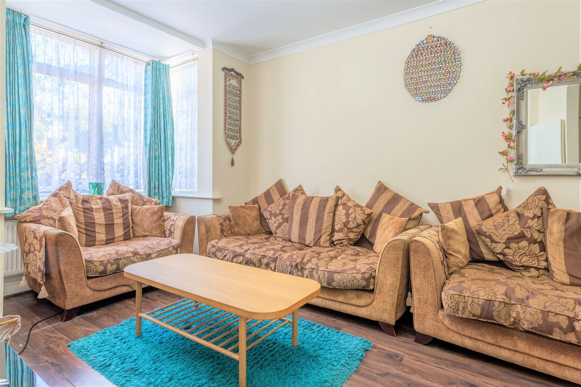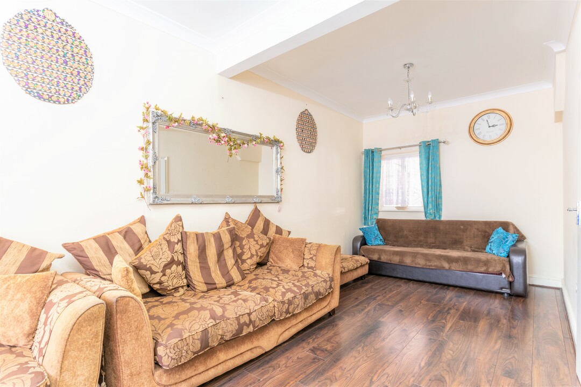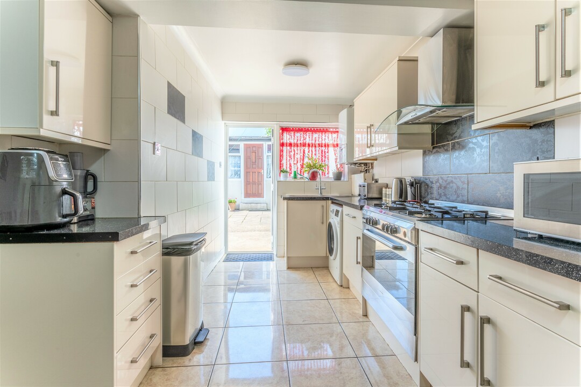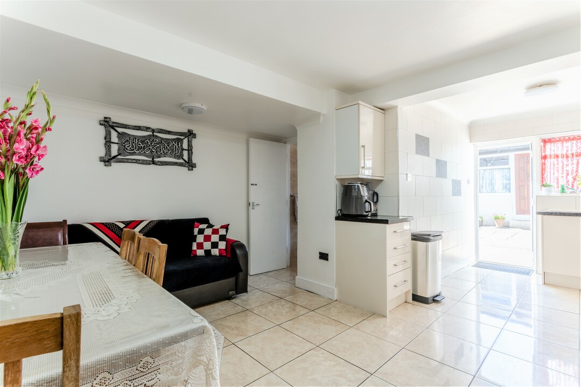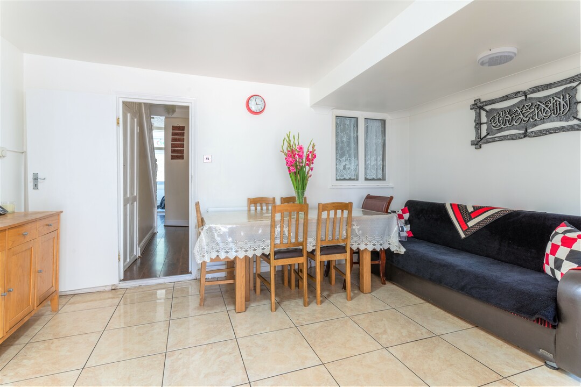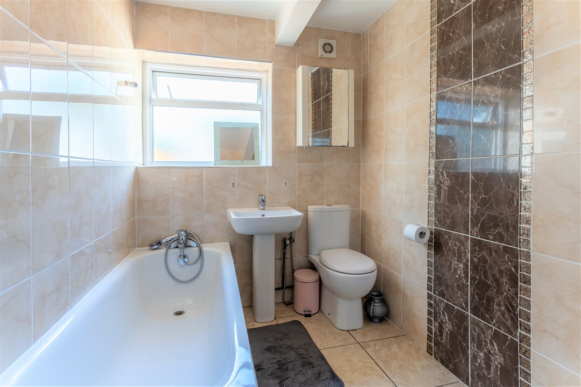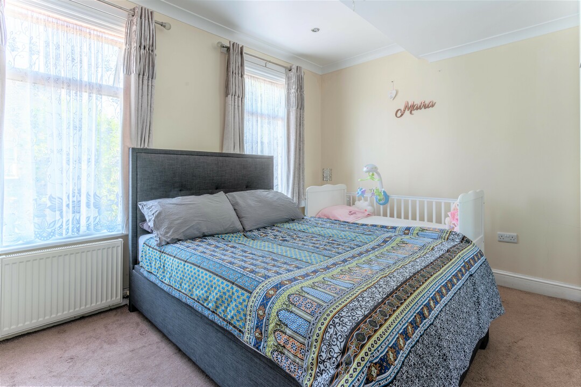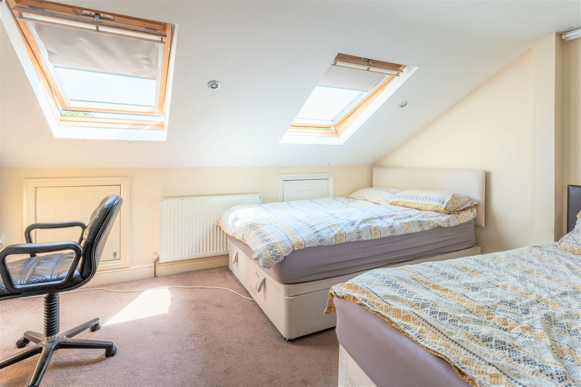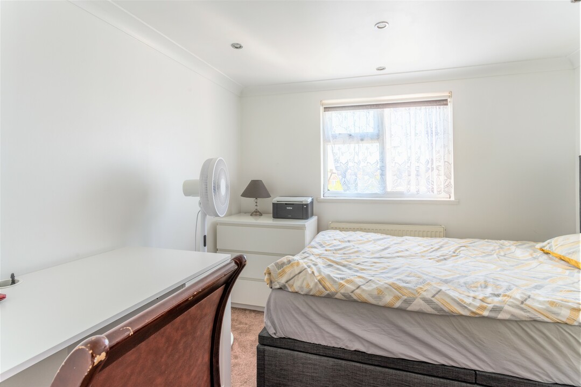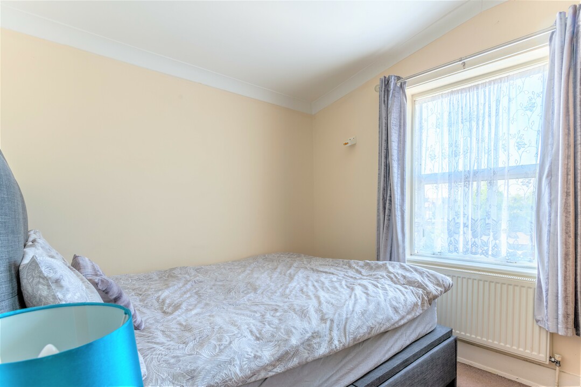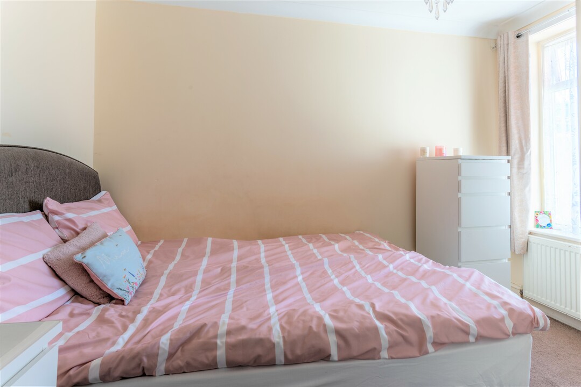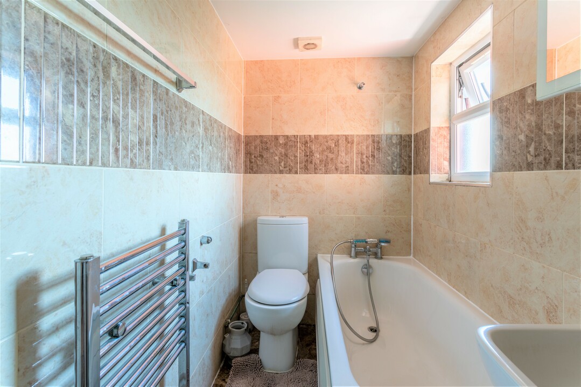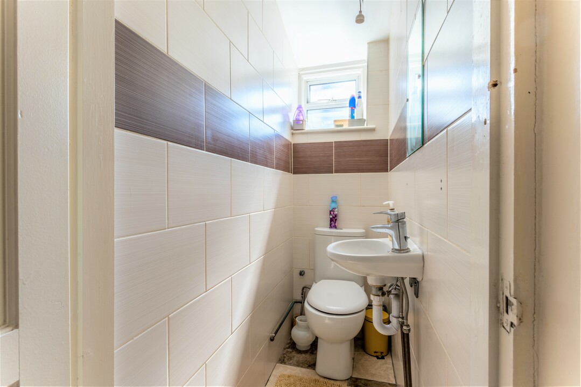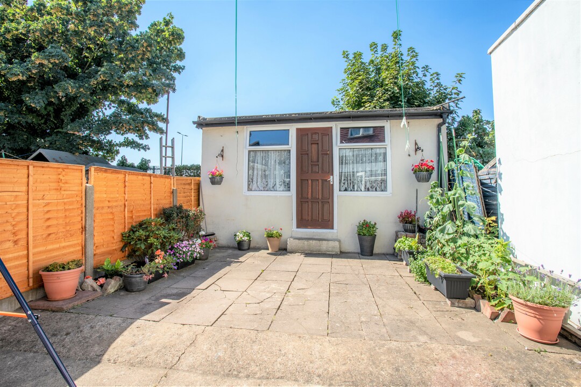5 bedrooms
2 bathrooms
1 reception
1465 sq ft (136 .1 sq m)
5 bedrooms
2 bathrooms
1 reception
1465 sq ft (136 .1 sq m)
Reception8.04 m x 3.32 mA grand double reception room with high ceiling and large bay windows which combine to give a very spacious, bright feel.. Finished with beautiful hardwood flooring.
Kitchen2.98 m x 2.15 mWell designed modern fitted kitchen with high gloss units and worktops. Finished with high quality tiling throughout.
Dining area4.30 m x 3.09 mLarge dining/living area which leads onto the kitchen. High ceiling and an abundance of natural light from the kitchen window and french door give a very spacious, airy feel.
Bathroom 12.31 m x 1.84 mGood sized family bathroom on the ground floor, well finished with quality tiling throughout.
Bedroom 13.04 m x 2.61 mCosy bedroom with a large double glazed window which allows light to flood into the room for a very bright feel.
Bedroom 23.28 m x 2.69 mDouble bedroom with high ceiling and large double glazed window which combine to give a very spacious feel.
Bedroom 34.38 m x 3.46 mLarge master bedroom with a pair of well sized windows which allow an abundance of natural light for a very spacious, airy feel.
Bedroom 43.61 m x 2.96 mWell finished loft double bedroom. A large triple paned window allows in lots of natural light.
Bedroom 54.26 m x 3.88 mWell sized loft master bedroom. Very spacious and the large eaves provides a great extra storage area.
Bathroom 2Well finished family bathroom in the loft.
W.CA very handy spare w.c on the first floor, complete with hand wash basin.
Garden studio4.64 m x 2.65 mWell sized outbuilding in the rear garden provides a variety of options.
